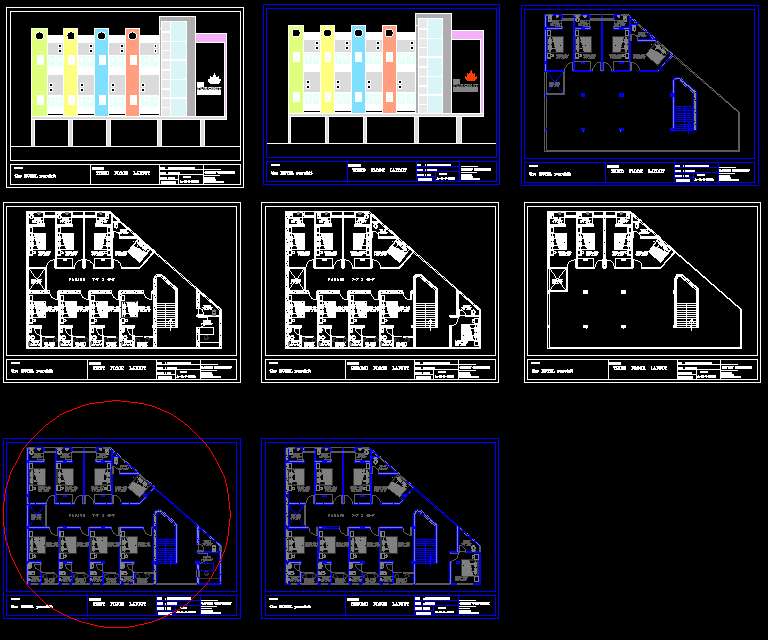Stilt 3 Hotel Room Layout CAD DWG File for Architects and Designers
Description
Explore the Stilt 3 hotel room layout CAD DWG file featuring floor design, furniture arrangement, and architectural layout ideal for architects and interior designers.
Uploaded by:
