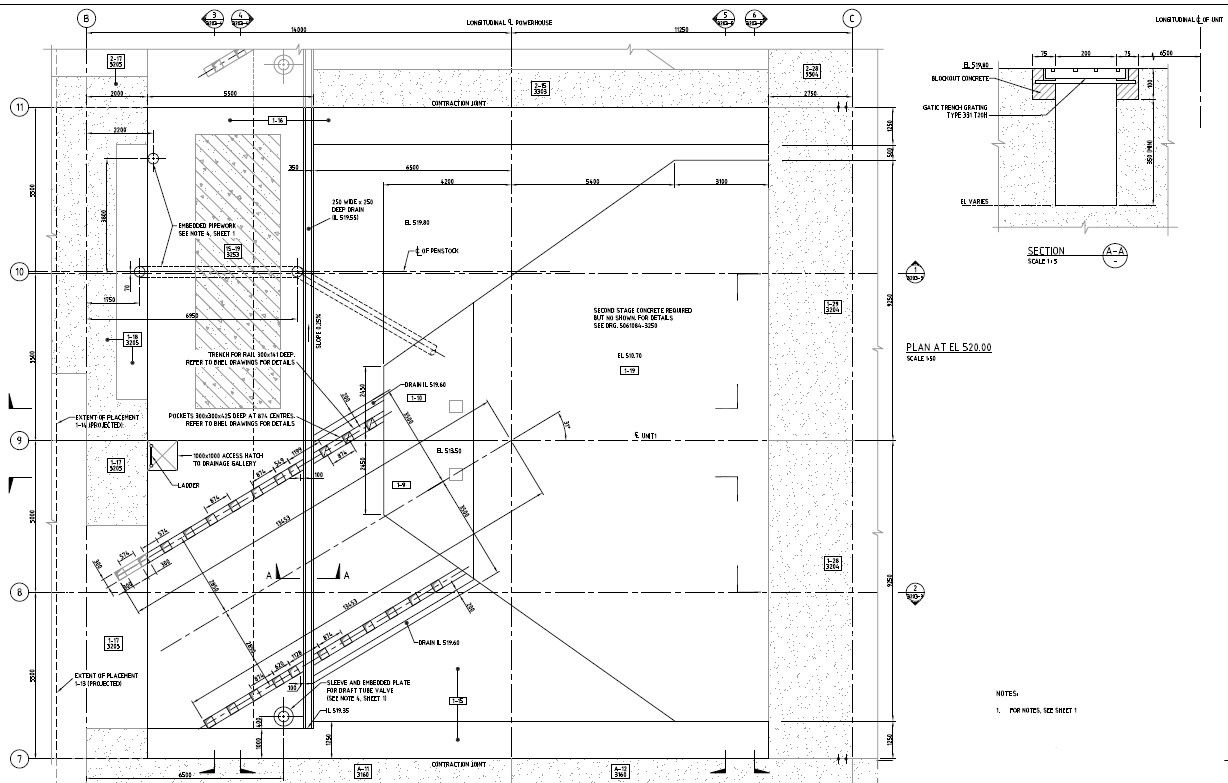Power House Forebay Design Layout Plan
Description
Layout plan of powerhouse forebay design that shows dimension working set, center line, penstocks, water stop PVC pipe, water stop arrangement, drain pipe, RCC work, drainage gallery, and various other units details download PDF file for free.

Uploaded by:
akansha
ghatge

