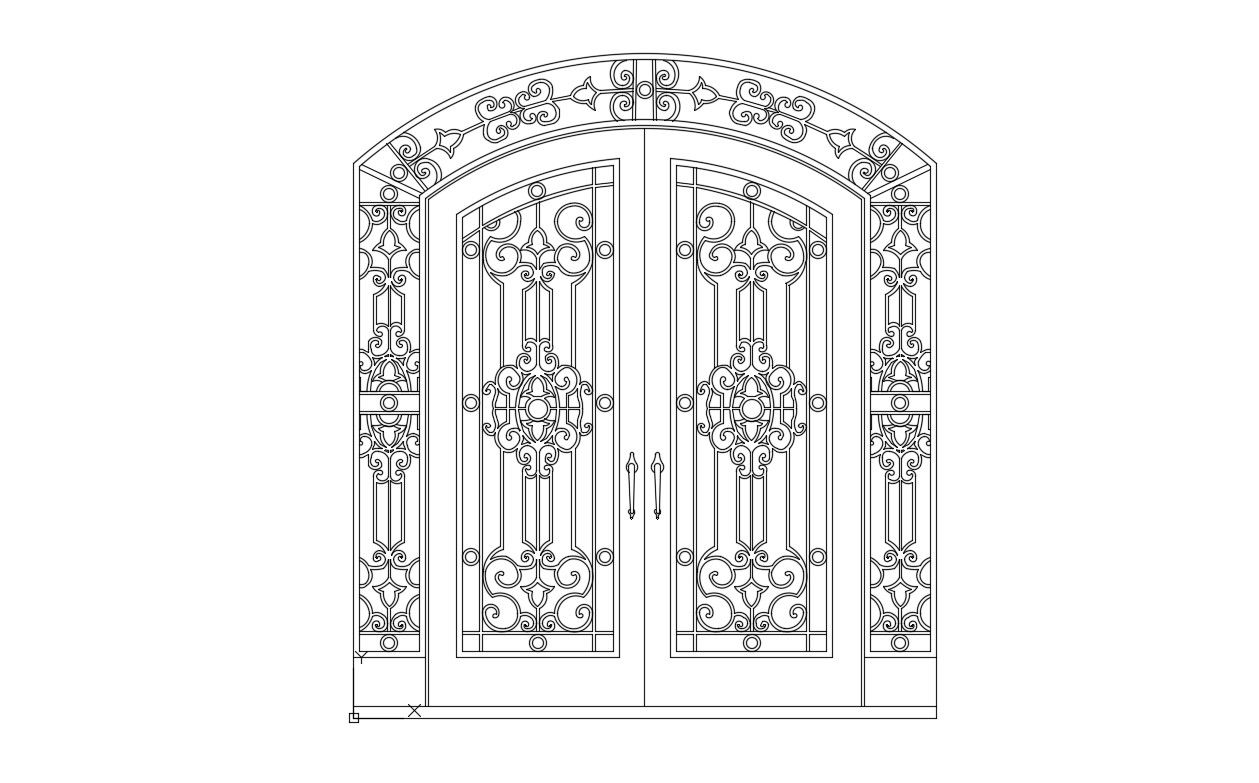2d Design Double Door Elevation Cad Block Free Download File
Description
Front elevation design of double door units that shows door jali design with handle units download AutoCAD drawing for free.
File Type:
DWG
File Size:
81 KB
Category::
Dwg Cad Blocks
Sub Category::
Windows And Doors Dwg Blocks
type:
Free

Uploaded by:
akansha
ghatge

