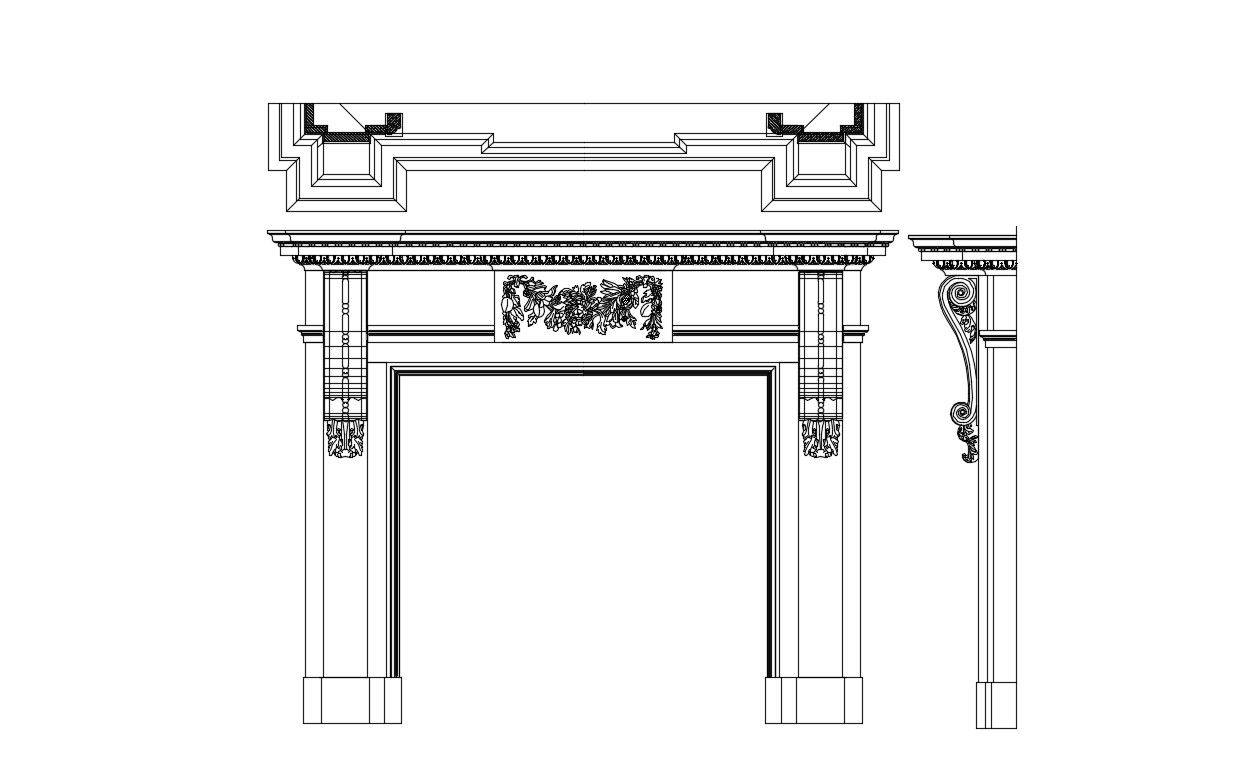2d Tradition Style Entrance Layout Elevation Design CAD File Free Download
Description
CAD drawing details of traditional style entrance design that shows front elevation, side elevation and top elevation of wall facade design download AutoCAD file for free.

Uploaded by:
akansha
ghatge

