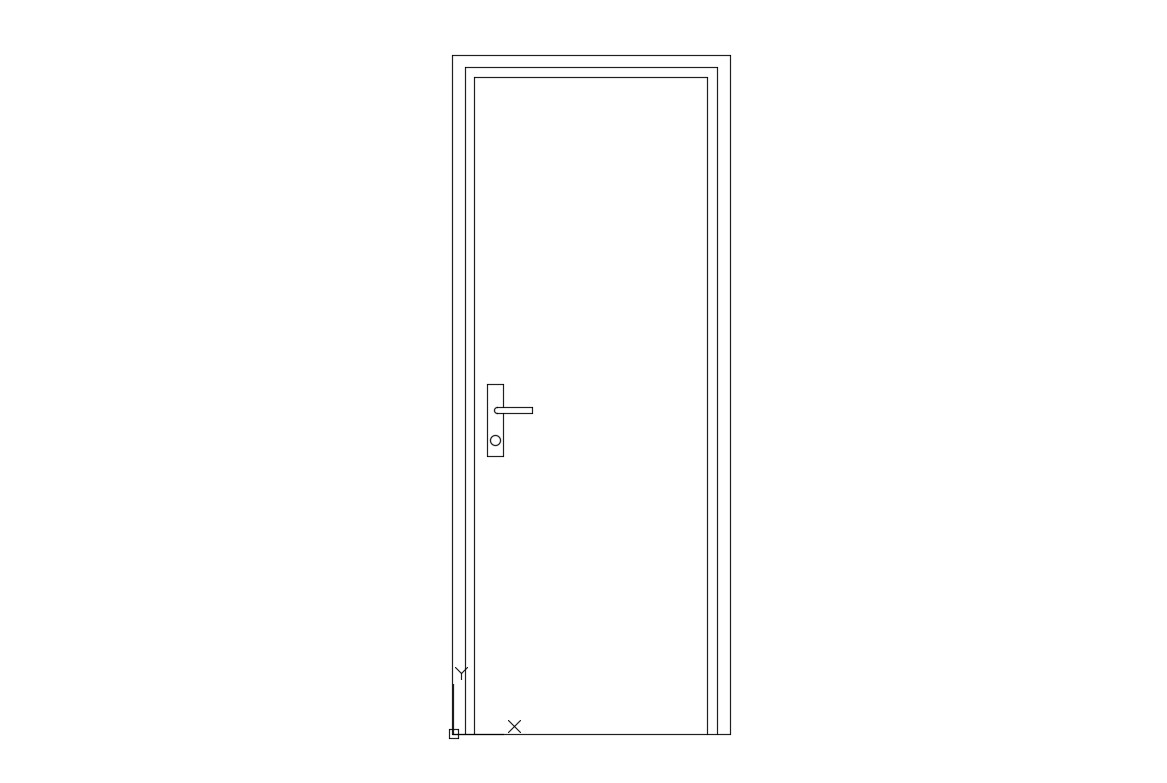Single Door Elevation Design AutoCAD Blocks Free Download
Description
Front elevation design of single door units along with door handle details download AutoCAD drawing for free.
File Type:
DWG
File Size:
12 KB
Category::
Dwg Cad Blocks
Sub Category::
Windows And Doors Dwg Blocks
type:
Free

Uploaded by:
akansha
ghatge
