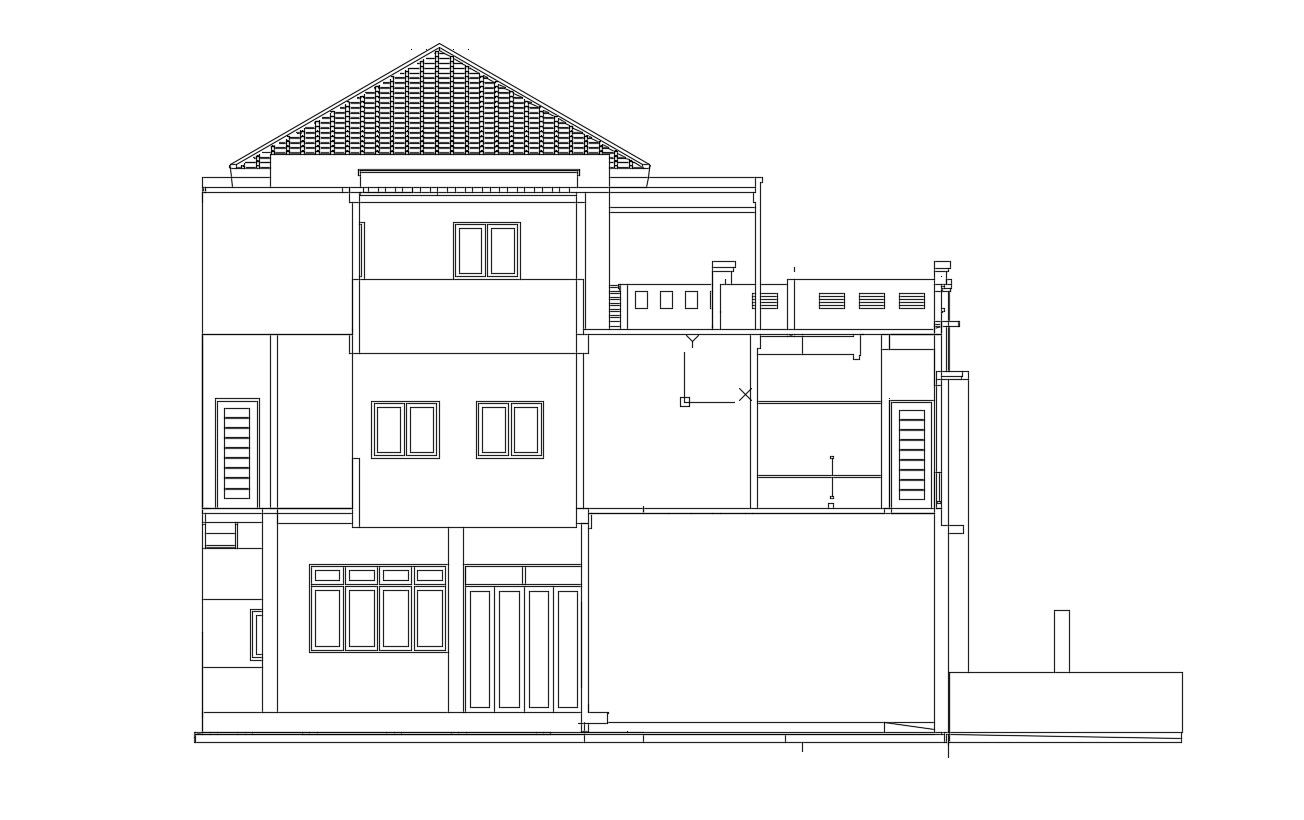Bungalow Sloping Roof Elevation Drawing CAD File Free Download
Description
Bungalow Sloping Roof Elevation Drawing CAD File Free Download; this is the elevation of the bungalow, it's a sloping roof elevation, doors windows details, parapet details, this is the CAD file format.

Uploaded by:
Eiz
Luna
