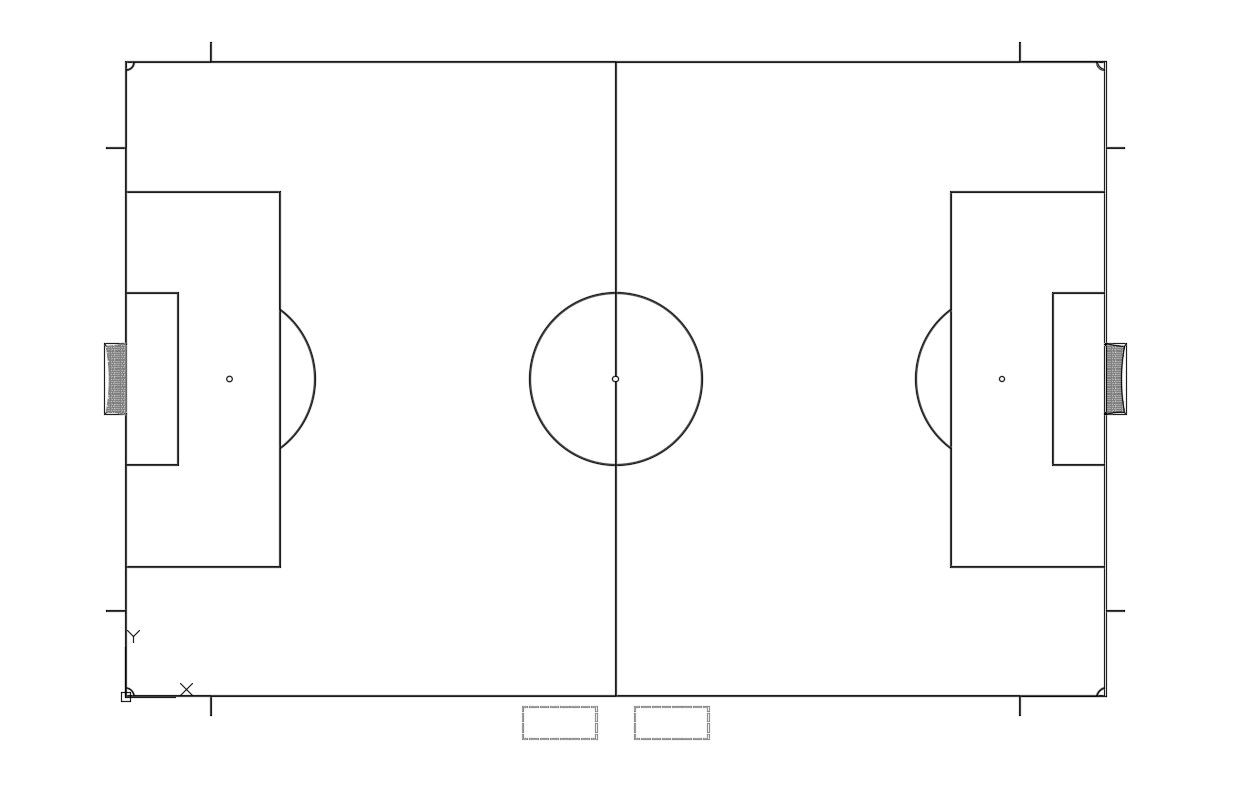Football Court Ground Design AutoCAD Drawing Free Download
Description
CAD layout plan of foot ball court ground design that shows both oponents goal net details along with ground markings and signs details download AutoCAD file for free.

Uploaded by:
akansha
ghatge
