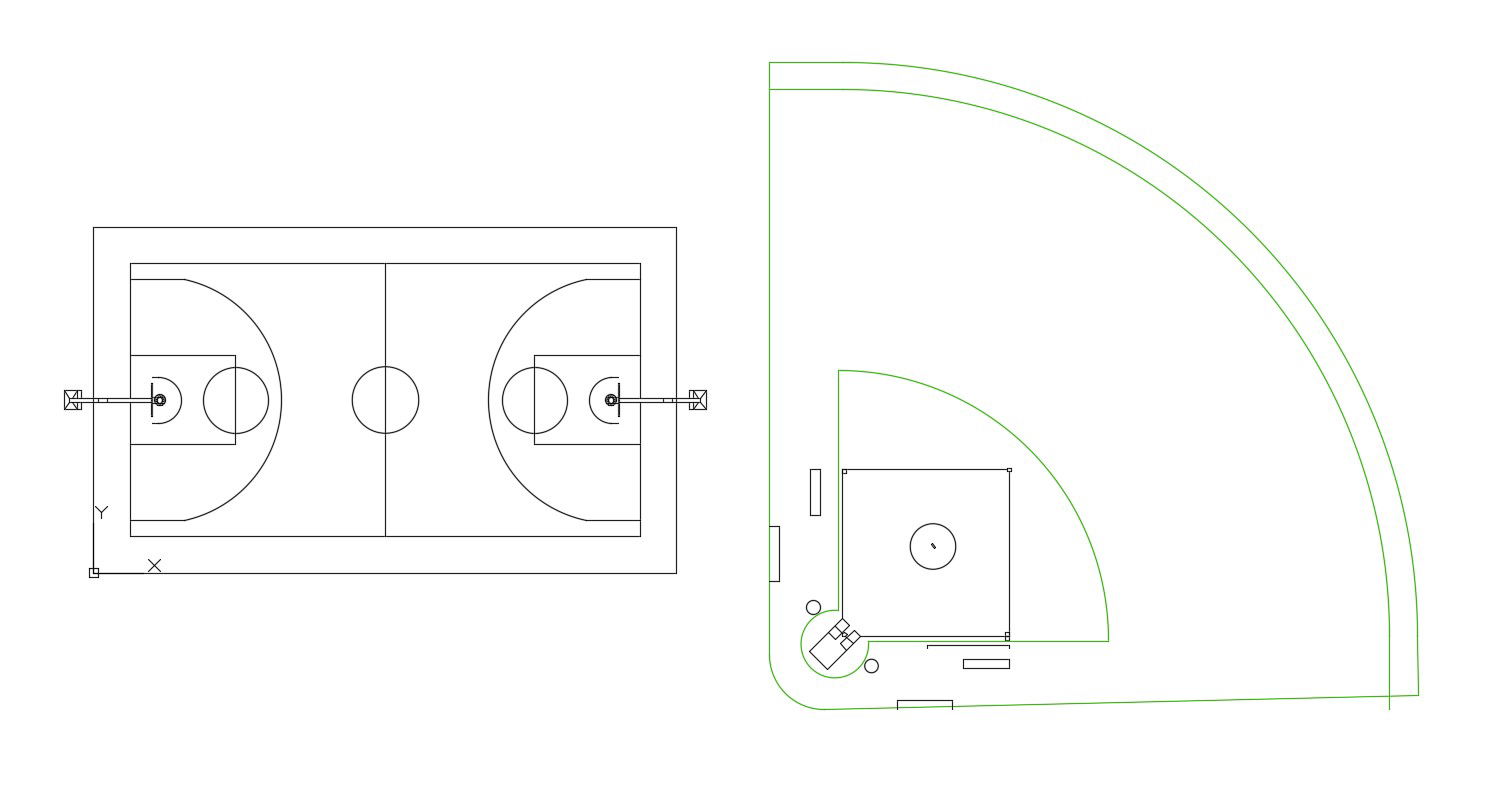Basket Ball Court Ground Layout Design Plan Download AutoCAD File
Description
CAD drawing details of rectangular shape basket ball court ground layout plan that shows ground markings and sigs details along with oponent teams basket goal net details download AutoCAD file for free.

Uploaded by:
akansha
ghatge

