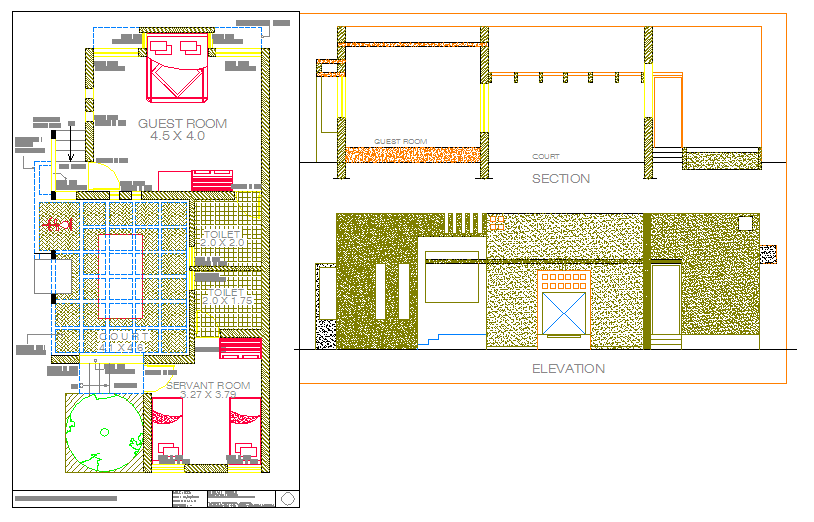Guest room Design
Description
This design available in servant room with toilet, & guest room, toilet & Lay-out, elevation, Section detail.
File Type:
DWG
File Size:
235 KB
Category::
Interior Design
Sub Category::
House Interiors Projects
type:
Gold

Uploaded by:
Harriet
Burrows
