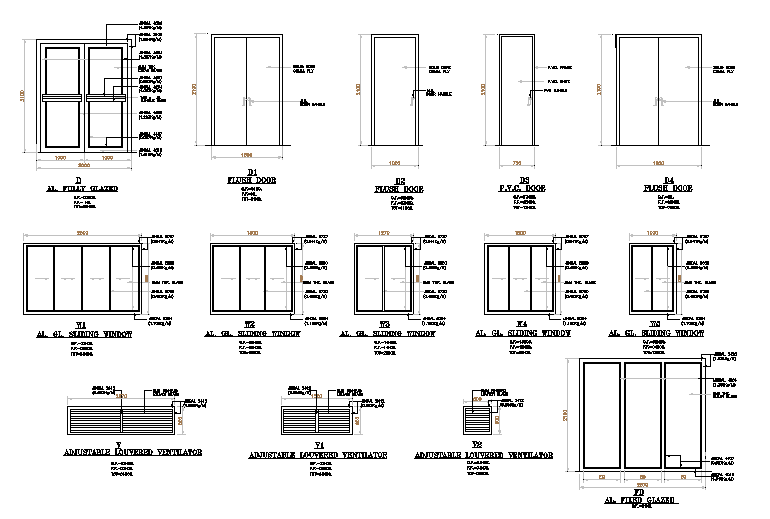Door & windows Joinery detail
Description
All type door & all type windows elevation design Detail in this autocad file.
File Type:
DWG
File Size:
382 KB
Category::
Dwg Cad Blocks
Sub Category::
Windows And Doors Dwg Blocks
type:
Gold

Uploaded by:
john
kelly
