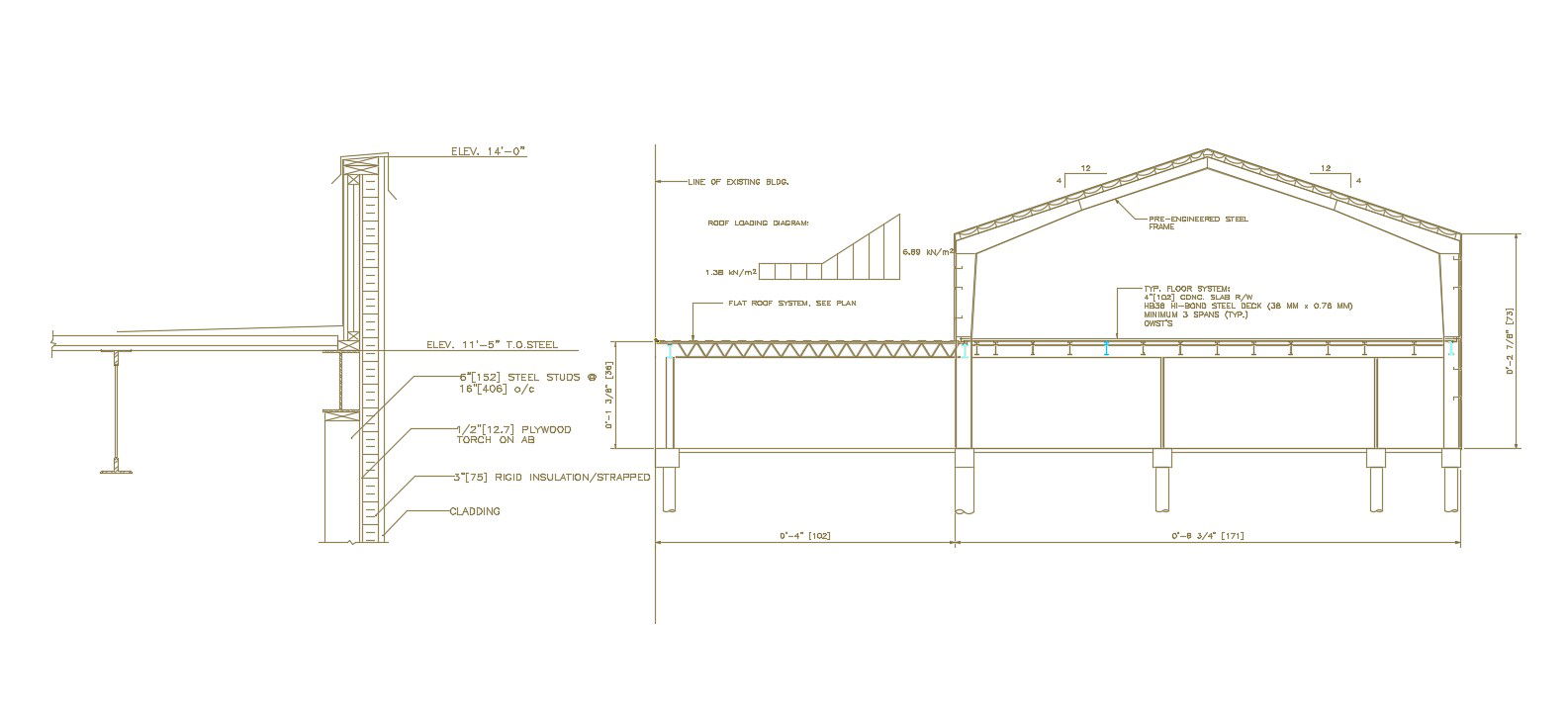Structural Roof Section Design AutoCAD Drawing 2d View Download
Description
2d CAD drawing details of roofing structure with slab design details that shows roof structure components details of purlin, principal rafter, roofing material, angle sections, truss along with dimension working set details download AutoCAD file for detailed design of roofing structure.
File Type:
DWG
File Size:
62 KB
Category::
Construction
Sub Category::
Construction Detail Drawings
type:
Gold

Uploaded by:
akansha
ghatge

