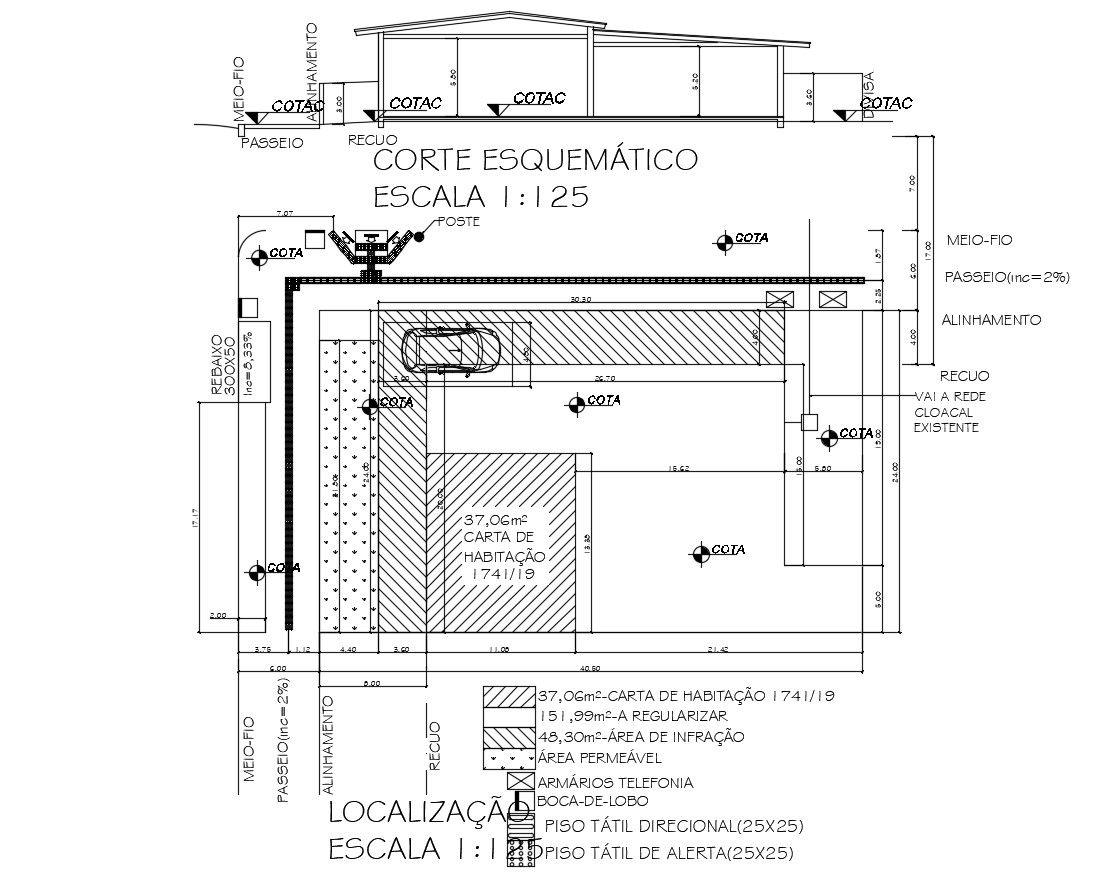Bungalow Section and Landscape Design 2d AutoCAD drawing Free Download
Description
CAD drawing details of single-storey bungalow section design along with plot area landscaping design, parking space area, boundary wall, dimension working set, and various other units details download AutoCAD file for free.

Uploaded by:
akansha
ghatge
