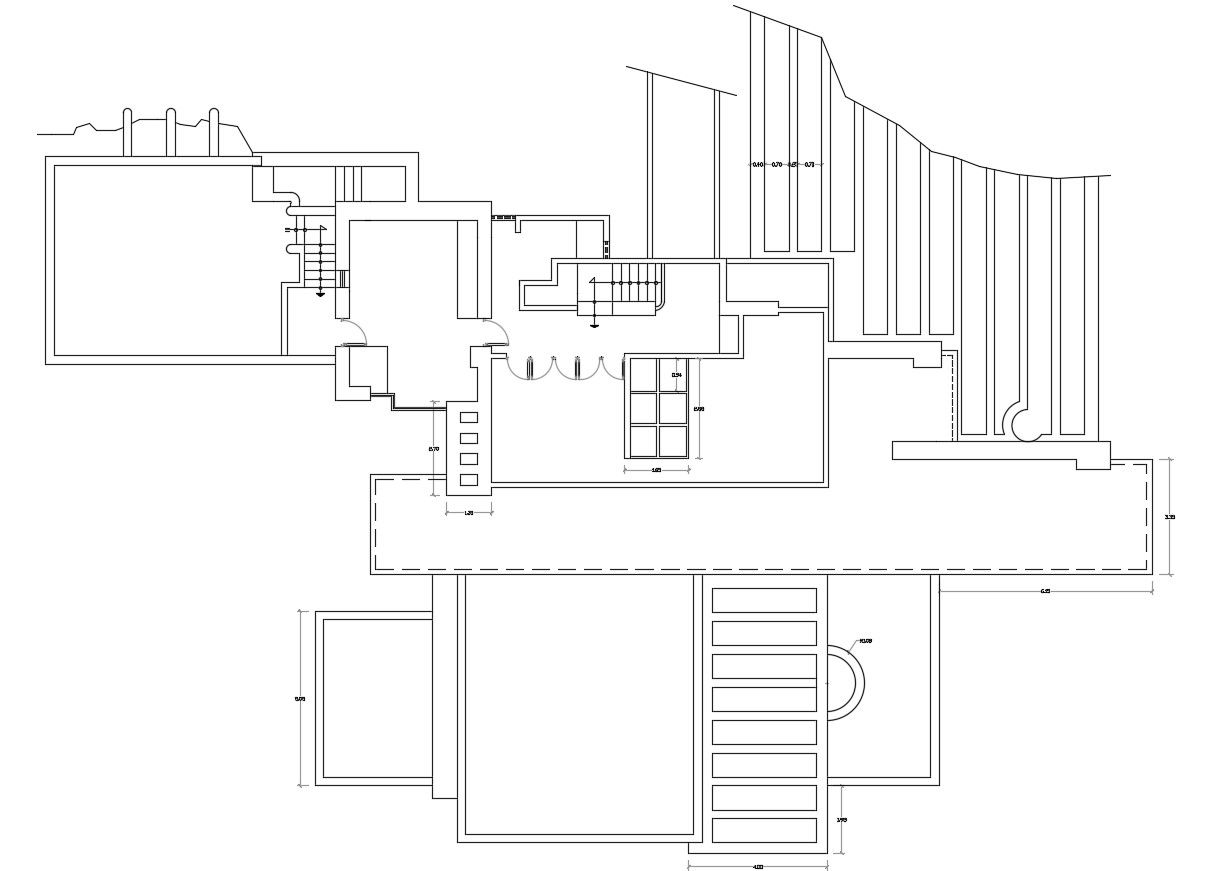Duplex Bungalow Layout Plan Design CAD Drawing 2d View Free Download
Description
Wall framing plan design of residential bungalow along with door and window blocks details, staircase, rooms, some dimension set, and various other blocks details download 2d CAD drawing for free.

Uploaded by:
akansha
ghatge
