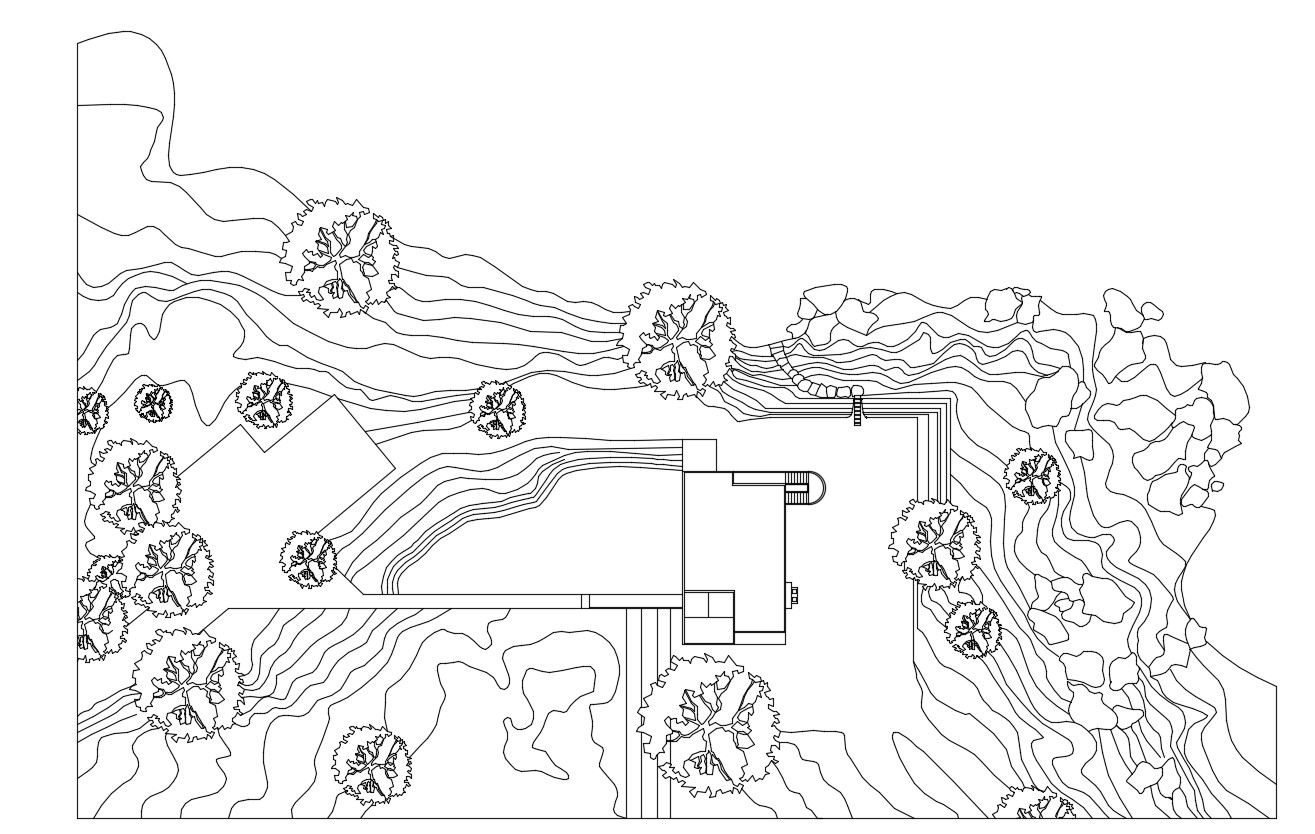Residence Plot Area Landscape Contour Plan 2d CAD Drawing
Description
Residential plot area design layout landscape plan along with contour lines, the existing house and various other units details download CAD file for free.

Uploaded by:
akansha
ghatge
