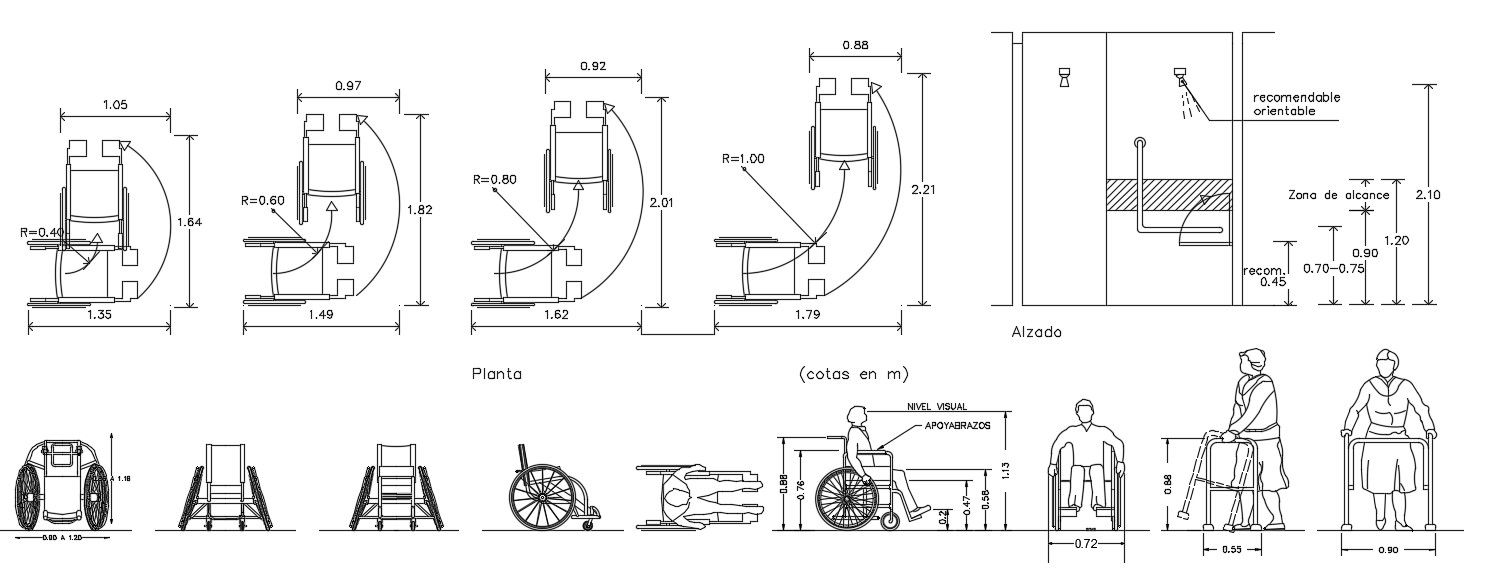Wheel Chair Elevation Design 2d AutoCAD Drawing Free Download
Description
Front elevation, side elevation, top elevation and rear elevation design of handicap support wheelchair units along with wheelchair turning radium and dimension details download CAD drawing for free.

Uploaded by:
akansha
ghatge
