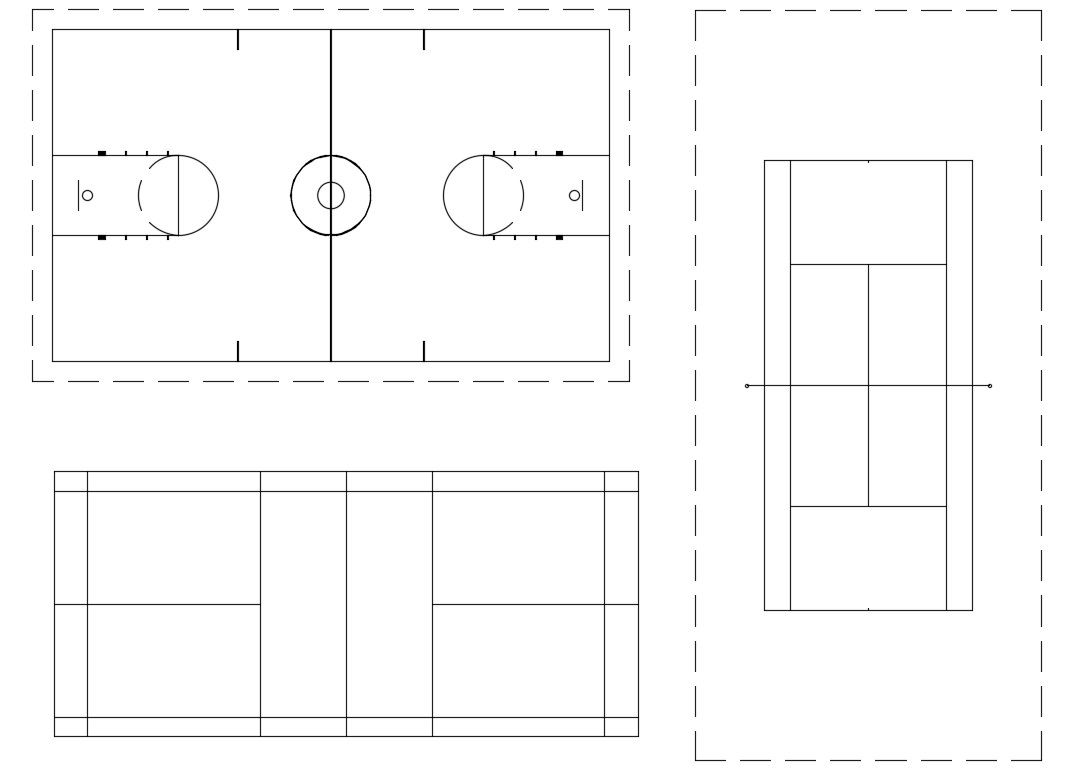Basket Ball Court and Tennis Court Marking Layout Architecture Plan
Description
2d CAD drawing details of rectangular shape basketball and tennis sport court ground design plan along with ground markings and signs details download sports ground design AutoCAD file.

Uploaded by:
akansha
ghatge

