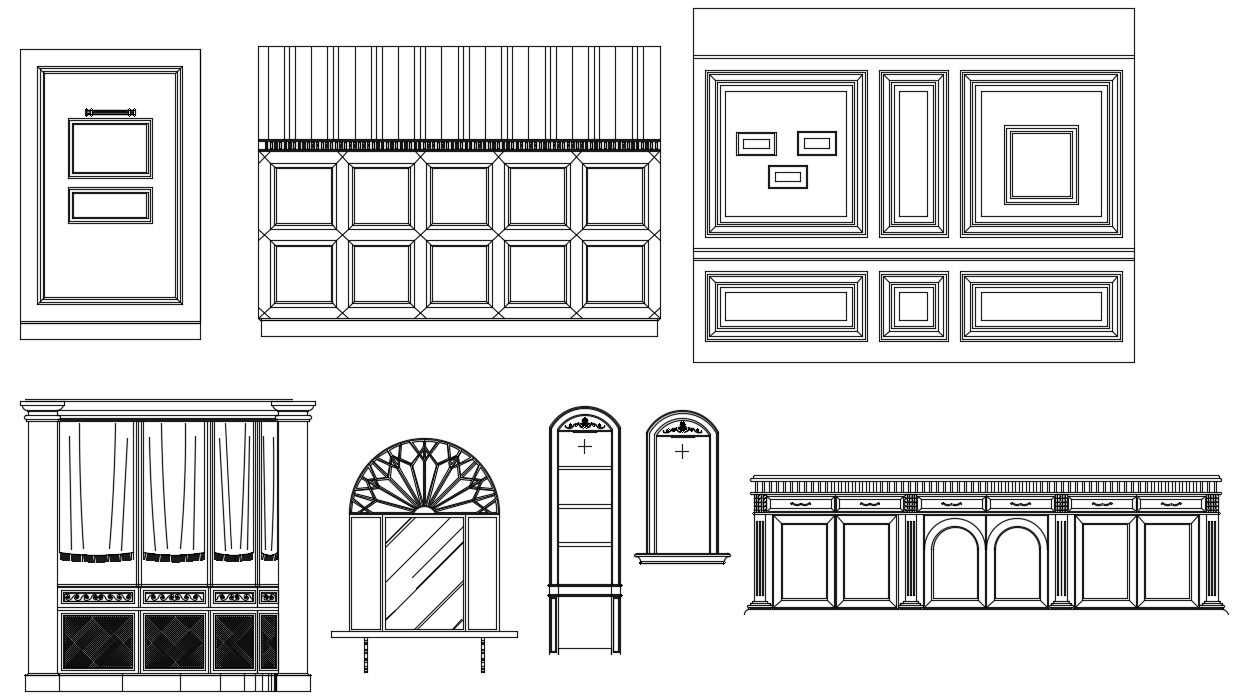Wooden and Glass Partition Wall Design 2d CAD Drawing Free Download
Description
Layout CAD drawing details of various types of wooden and glass partition wall elevation design along with entrance details AutoCAD file free download.

Uploaded by:
akansha
ghatge
