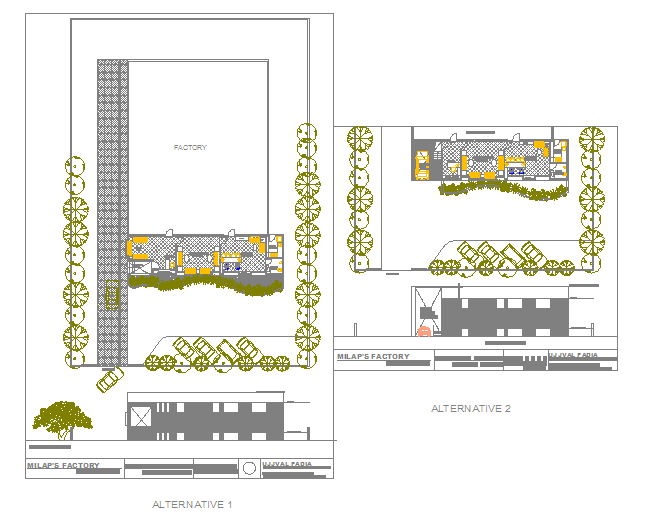Factory Lay-out design
Description
Factory Lay-out design Detail in Conference area, Reception area, Waiting area, Main area, Lay-out & Elevation detail.
File Type:
DWG
File Size:
383 KB
Category::
Mechanical and Machinery
Sub Category::
Factory Machinery
type:
Gold

Uploaded by:
Harriet
Burrows

