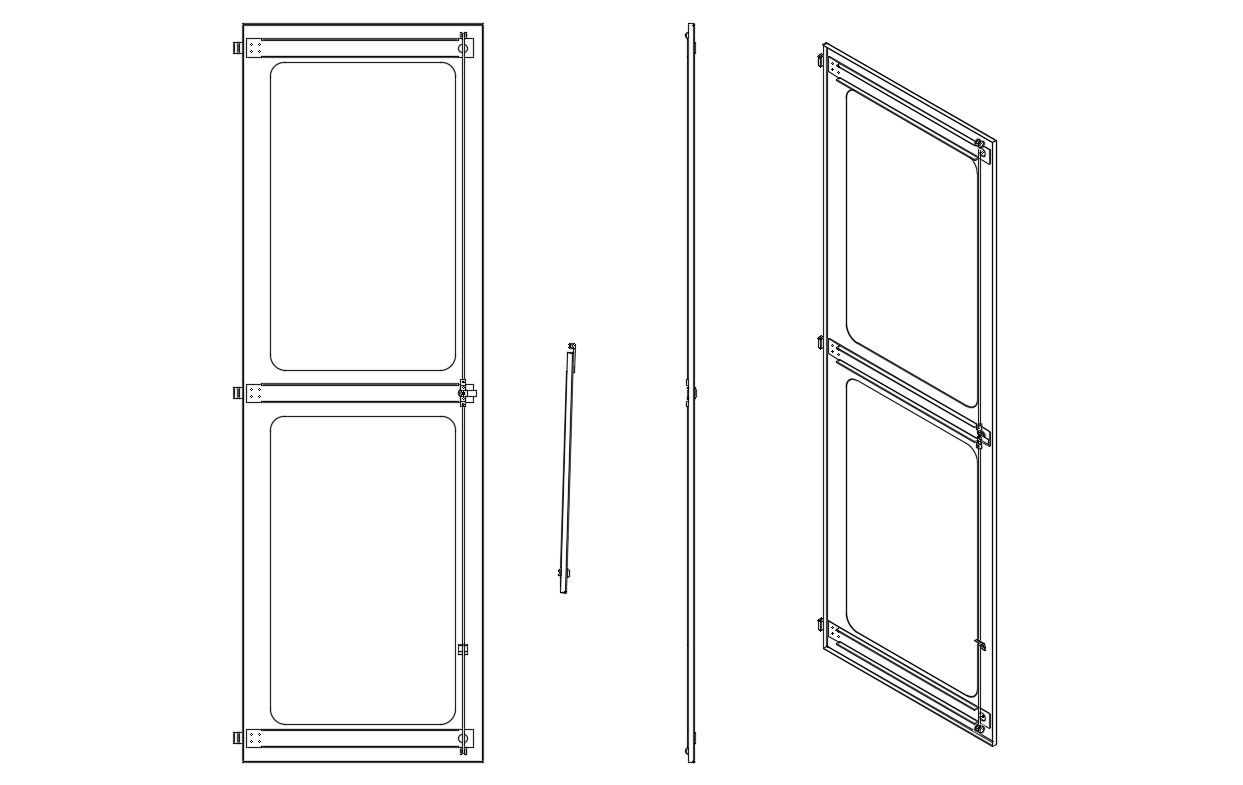Various Door Blocks Elevation Design 2d CAD AutoCAD File Free Download
Description
Front elevation and side elevation design of single door units details download 2d CAD drawing for free.
File Type:
DWG
File Size:
121 KB
Category::
Dwg Cad Blocks
Sub Category::
Windows And Doors Dwg Blocks
type:
Free

Uploaded by:
akansha
ghatge

