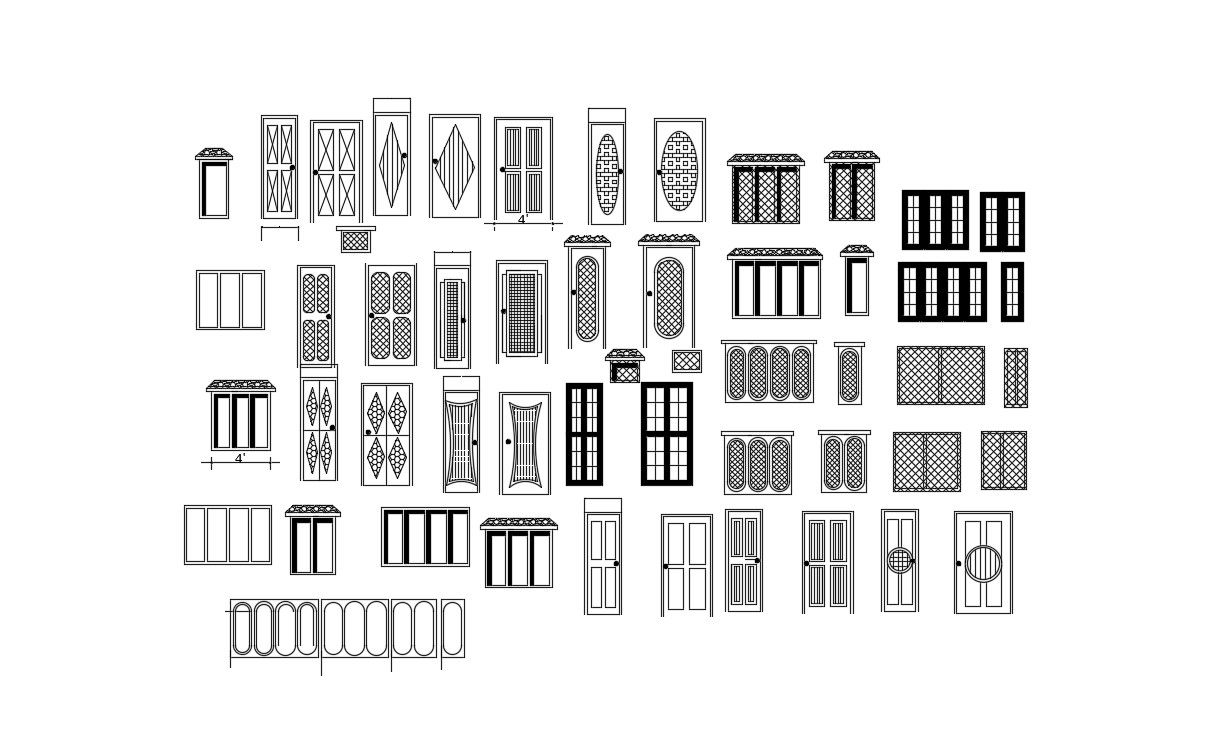Multiple Door and Window AutoCAD Library Blocks Elevation Design
Description
2d CAD drawing details of door and window units design that shows door and window blocks elevation details along with design pattern details download AutoCAD file for free.
File Type:
DWG
File Size:
116 KB
Category::
Dwg Cad Blocks
Sub Category::
Windows And Doors Dwg Blocks
type:
Gold

Uploaded by:
akansha
ghatge

