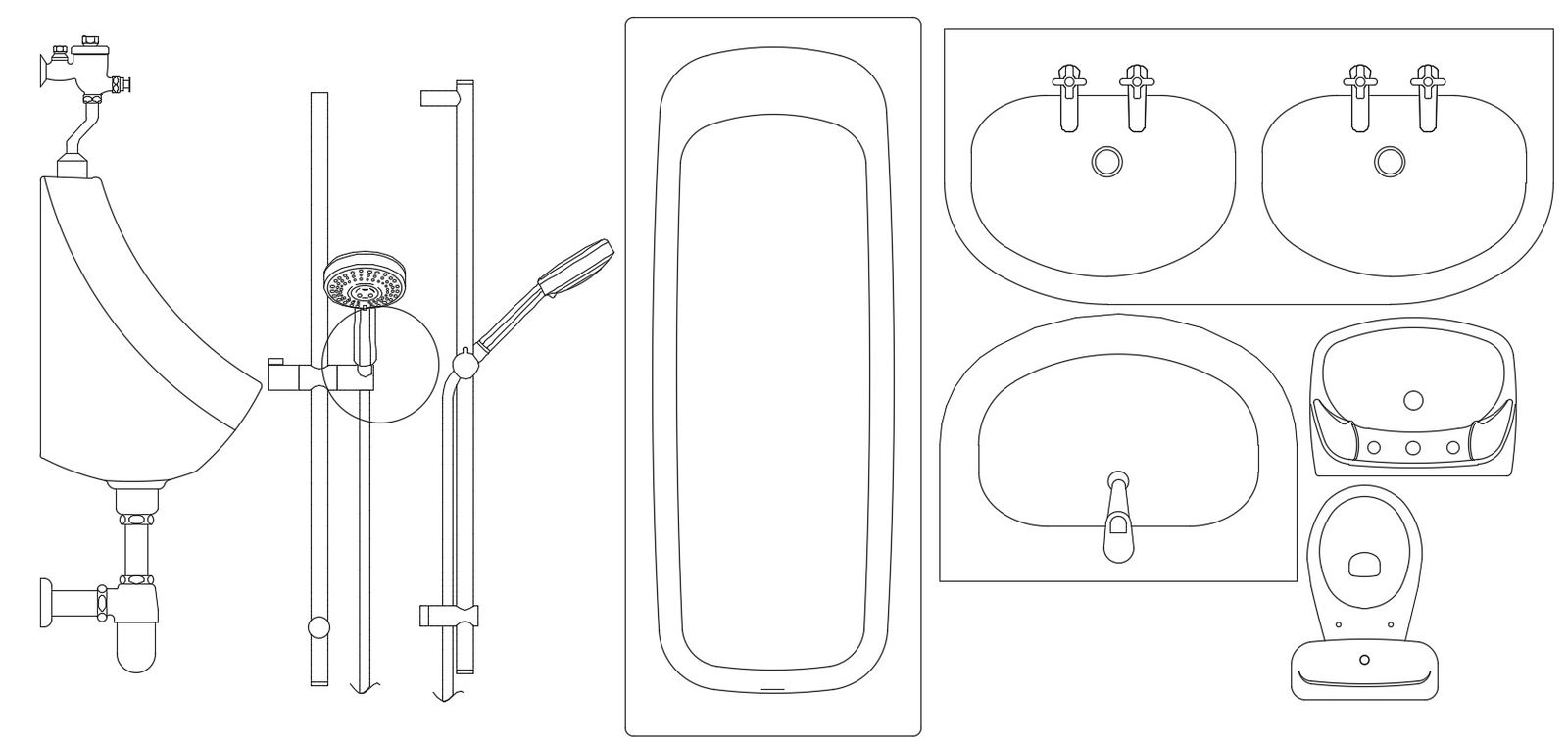Bathroom Blocks Elevation design 2d AutoCAD Drawing Free Download
Description
Washbasin, water closet, bath-tub, men toilet, shower blocks, and various other sanitary and plumbing units elevation design 2d AutoCAD Drawing free download.

Uploaded by:
akansha
ghatge
