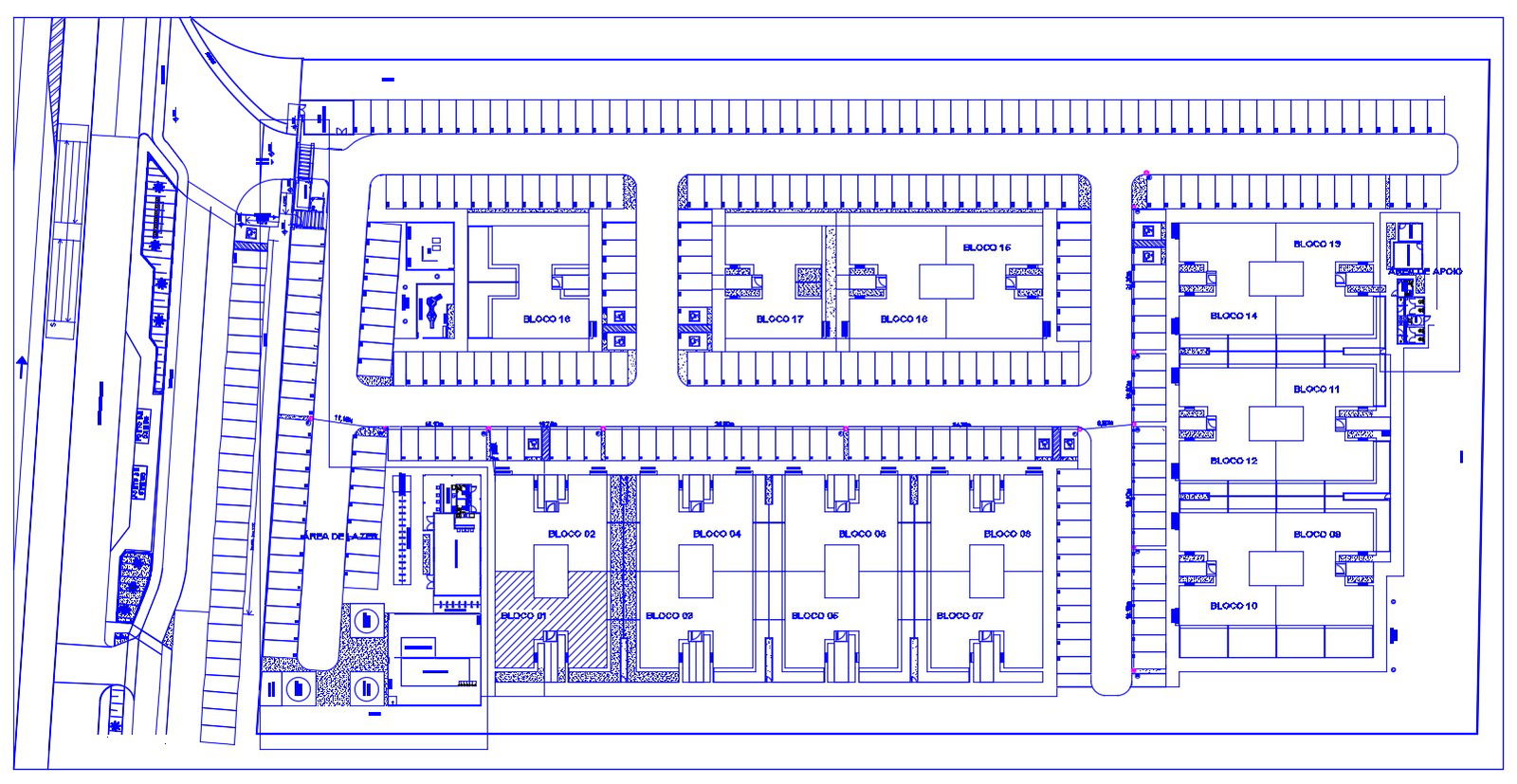Commerce Building Area Design Layout Plan With Parking Lot AutoCAD Drawing
Description
2d CAD drawing details of commercial building area design along with 90-degree parking system details, boundary wall, existing building, landscape details, road networks, and various other units details download AutoCAD drawing.

Uploaded by:
akansha
ghatge
