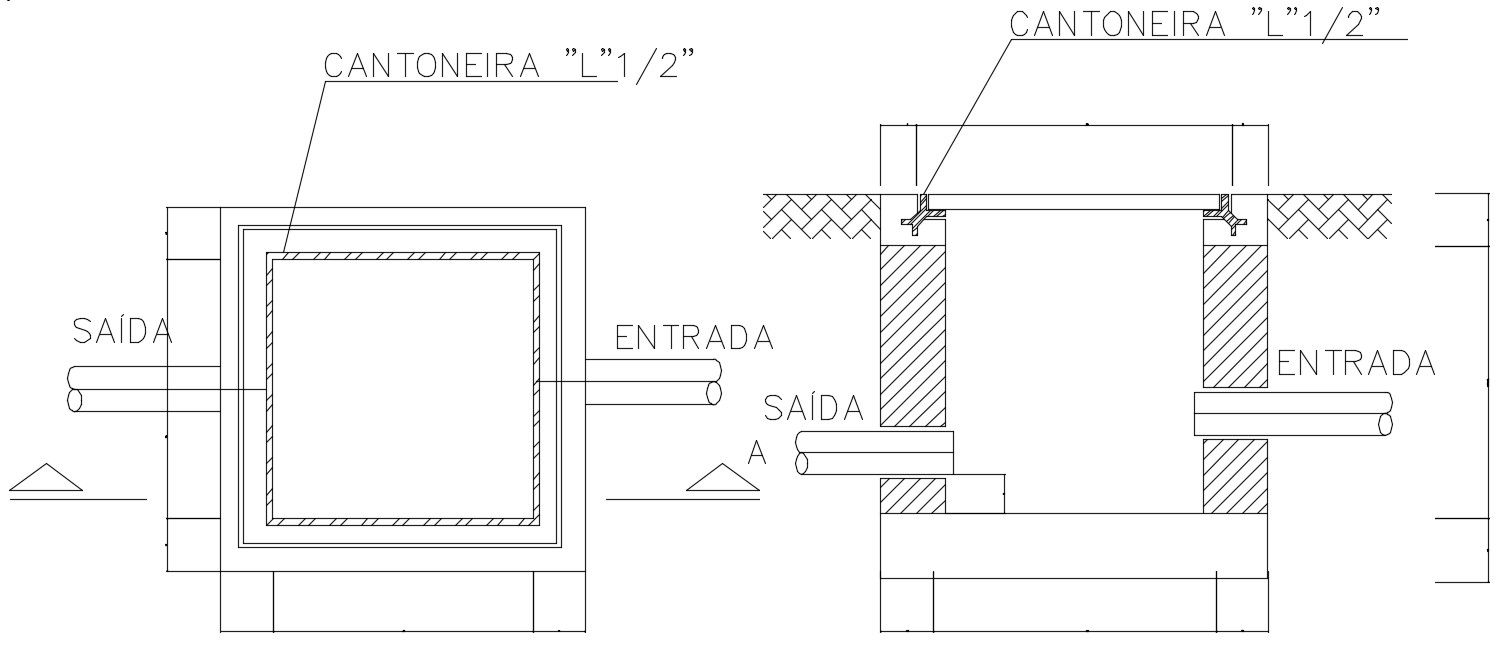Manhole Sewer Chamber Design 2d AutoCAD Drawing Free Download
Description
Free download Sewer chamber units section drawing that shows sewer chamber RCC wall design along with sewer pipe units details downloads AutoCAD file for free.
File Type:
DWG
File Size:
45 KB
Category::
Dwg Cad Blocks
Sub Category::
Sanitary CAD Blocks And Model
type:
Free

Uploaded by:
akansha
ghatge
