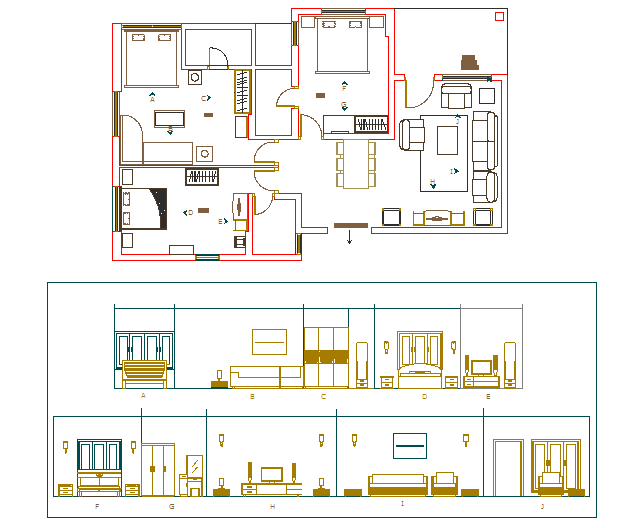Interior detail for House
Description
All room & toilet design elevation design & house lay-out detail.with furniture.
File Type:
DWG
File Size:
172 KB
Category::
Interior Design
Sub Category::
House Interiors Projects
type:
Gold

Uploaded by:
Jafania
Waxy
