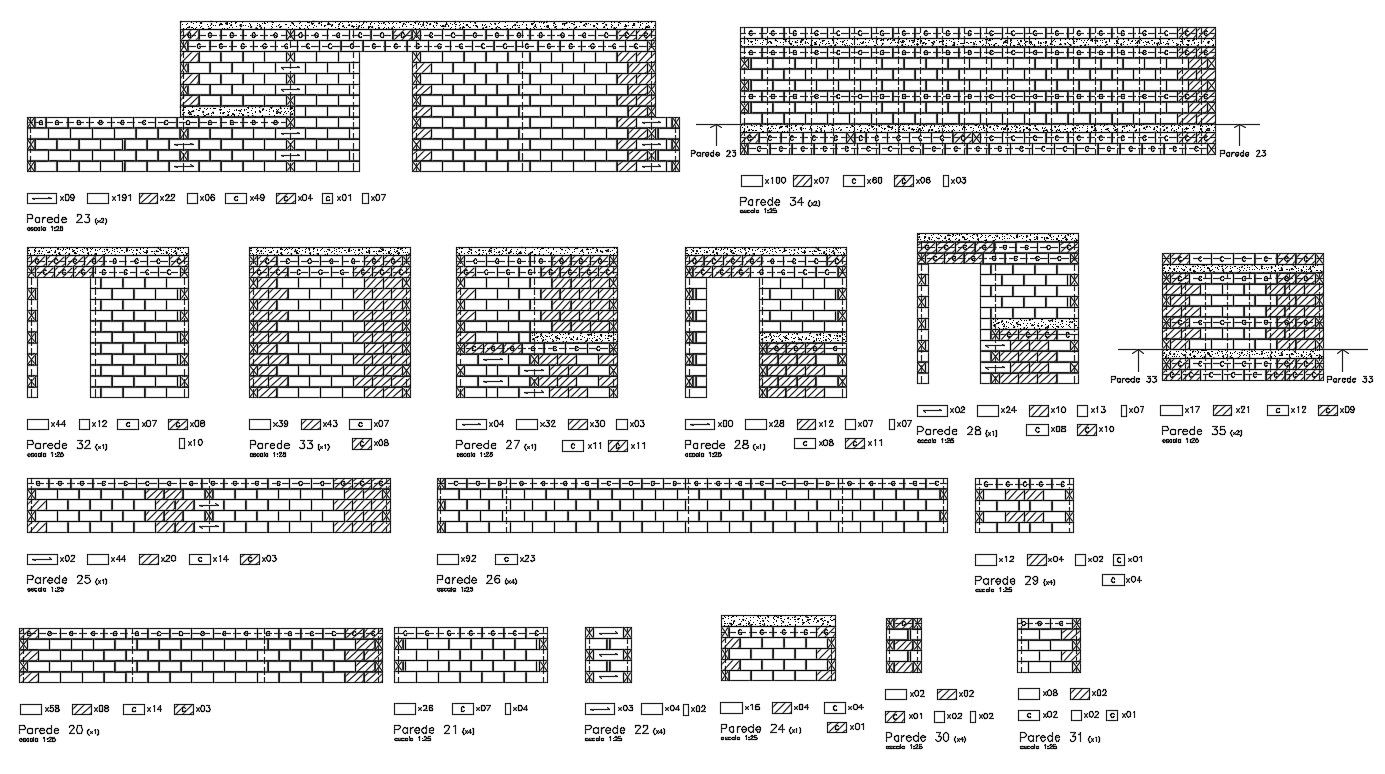Brick Masonry Wall Design 2d AutoCAD Drawing Free Download
Description
CAD drawing details of brick wall construction that show brick wall height details along with brick laid on the sides of stretcher bond, mortar joints, brickwork texture, and various other units details download AutoCAD file for free.

Uploaded by:
akansha
ghatge
