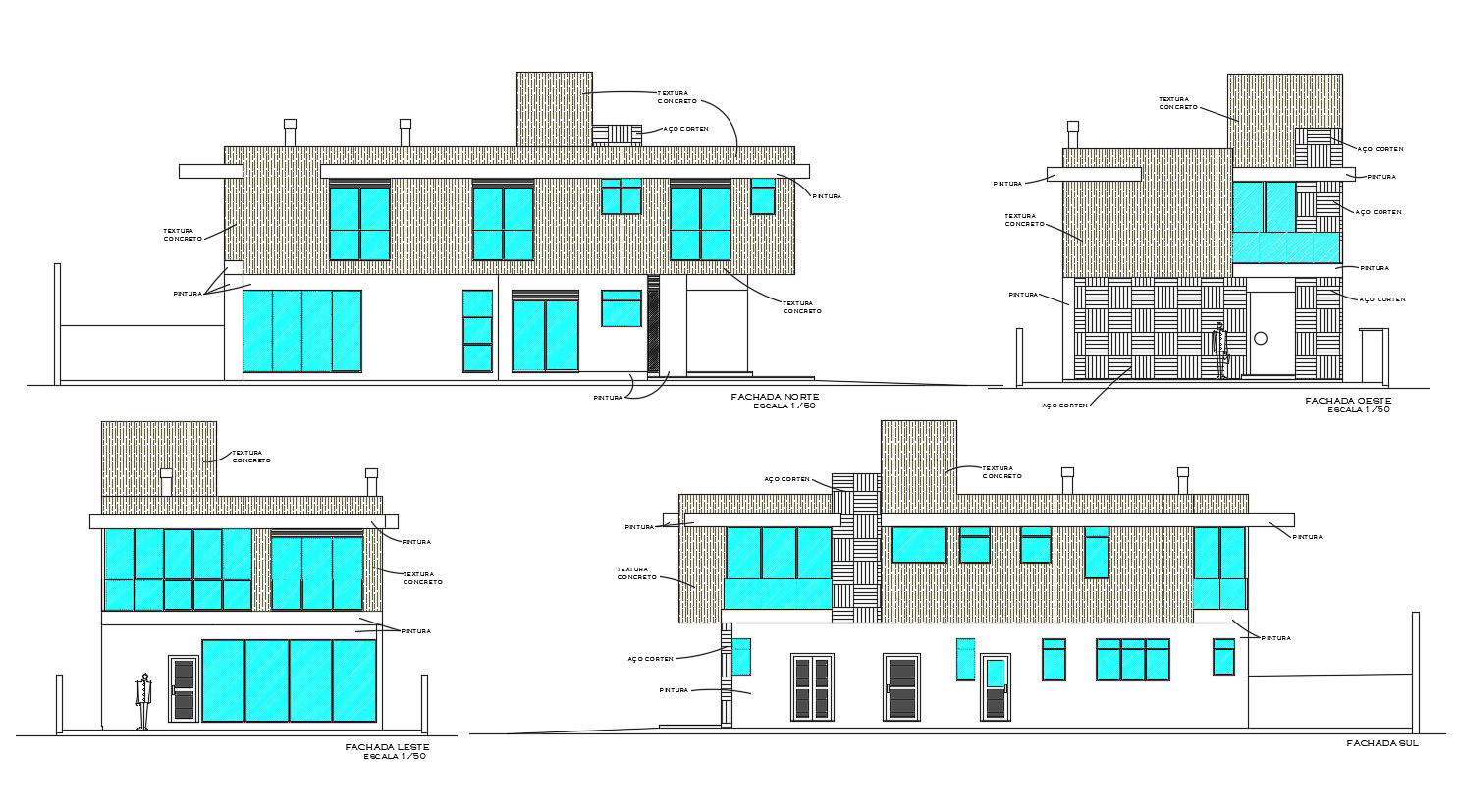G+1 Residence Bungalow Elevation Design 2d AutoCAD Drawing Free Download
Description
Residential bungalow elevation design that shows bungalow front elevation, side elevation and rear elevation design download AutoCAD drawing for free.

Uploaded by:
akansha
ghatge
