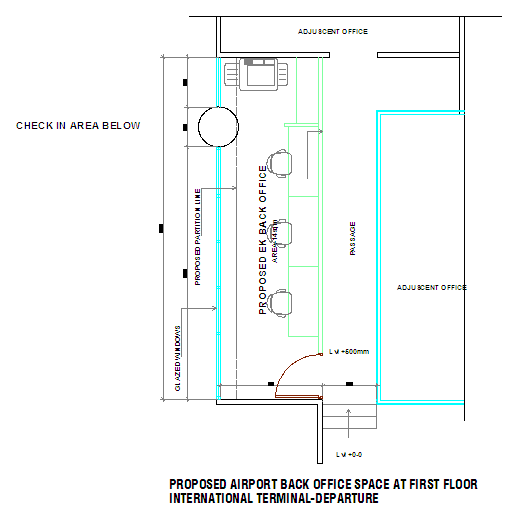Office Lay-out Detail
Description
All Detail include the office detail & design. All working Area furniture detail.
File Type:
DWG
File Size:
165 KB
Category::
Interior Design
Sub Category::
Corporate Office Interior
type:
Gold

Uploaded by:
john
kelly

