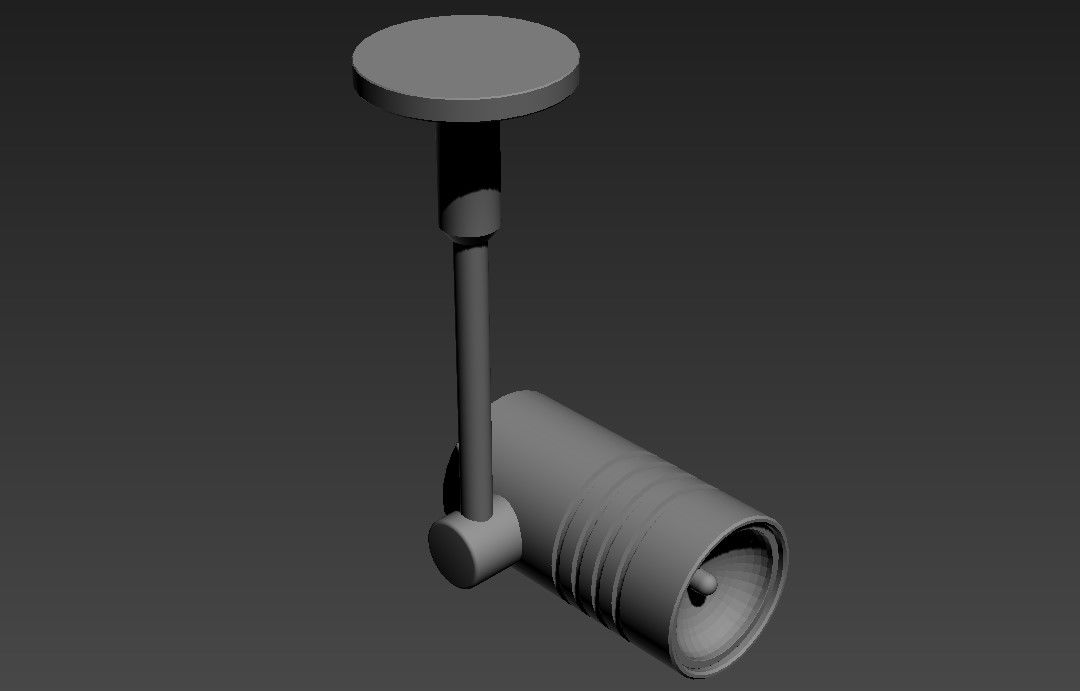Speaker Units Design 3d Model Max file Free download
Description
Isometric view of electrical blocks speaker 3ds Max rendered file download for free.
File Type:
3d max
File Size:
93 KB
Category::
Electrical
Sub Category::
Electrical Automation Systems
type:
Free

Uploaded by:
akansha
ghatge

