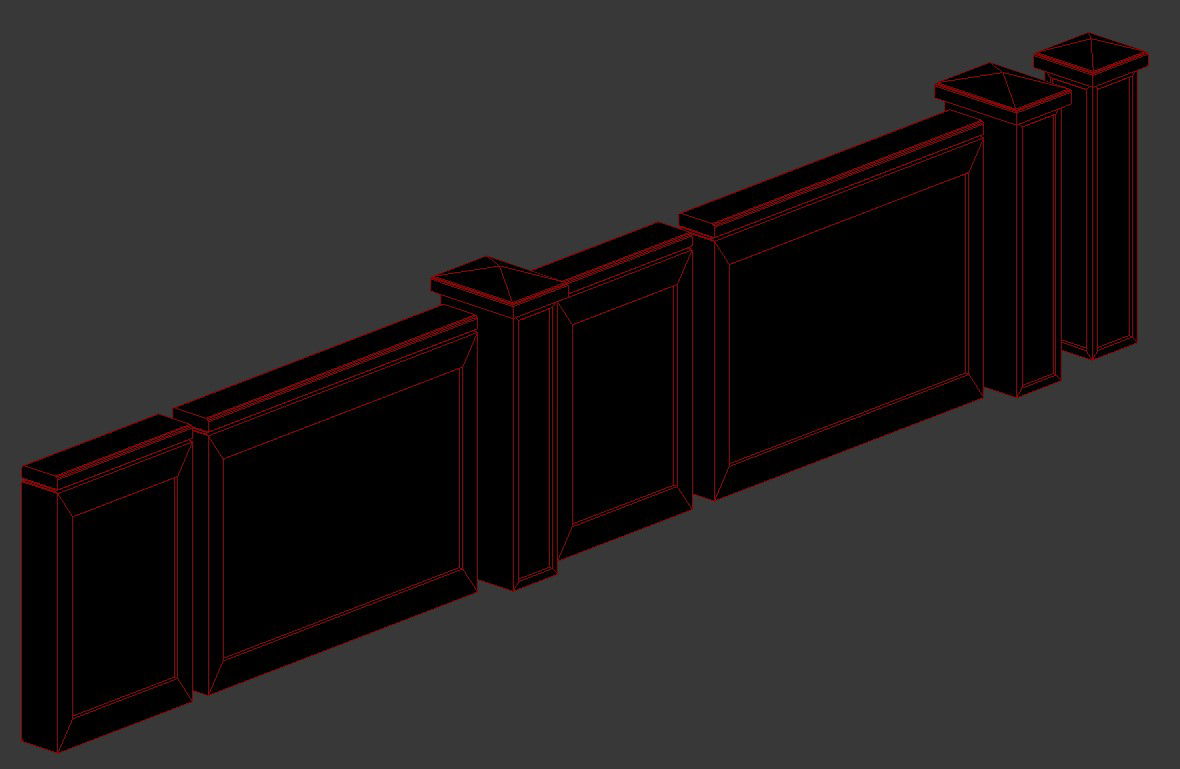Compound Boundary Wall Design 3ds Max File Free Download
Description
Isometric view design of compound boundary wall units 3ds max rendered file download for free.
File Type:
3d max
File Size:
39 KB
Category::
Construction
Sub Category::
Construction Detail Drawings
type:
Free

Uploaded by:
akansha
ghatge

