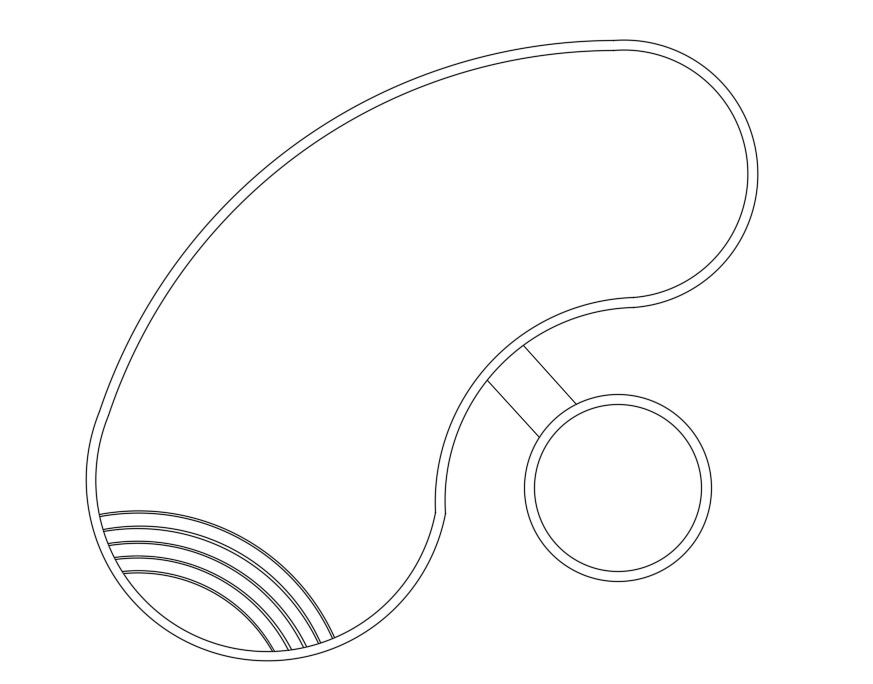Swimming Pool Plan Design 2d AutoCAD Drawing Free Download
Description
Layout plan details of swimming pool units line drawing AutoCAD Drawing free download
File Type:
DWG
File Size:
26 KB
Category::
Dwg Cad Blocks
Sub Category::
Autocad Plumbing Fixture Blocks
type:
Free

Uploaded by:
akansha
ghatge
