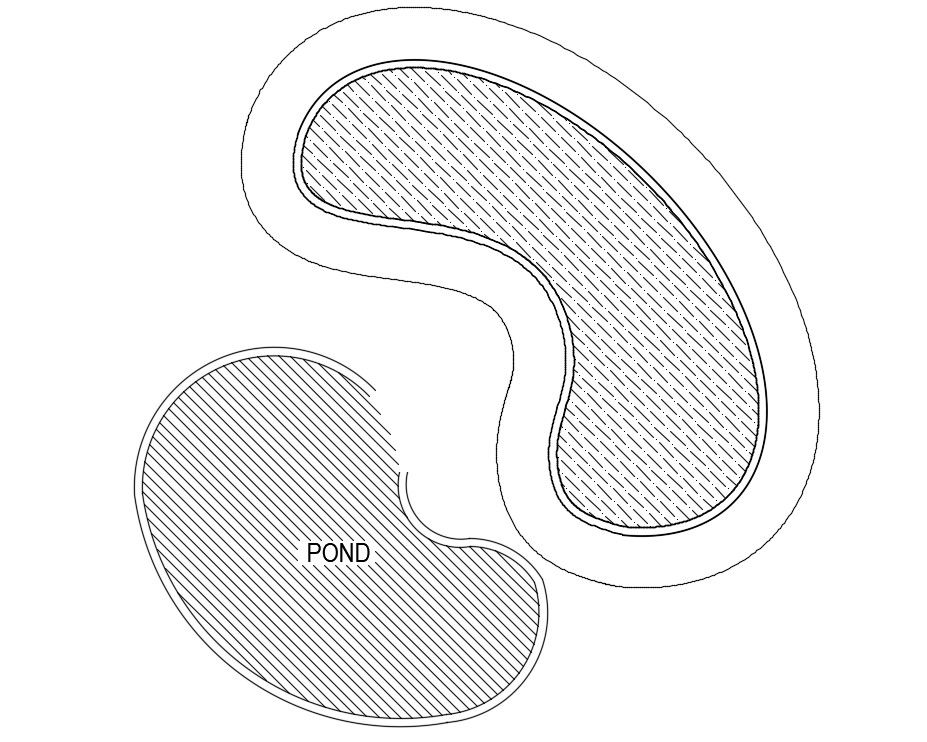Swimming Pool Design 2d AutoCAD Drawing Layout Plan Free Download
Description
CAD drawing details of swimming pool design layout plan along with basic hatching details free download.
File Type:
DWG
File Size:
38 KB
Category::
Dwg Cad Blocks
Sub Category::
Autocad Plumbing Fixture Blocks
type:
Free

Uploaded by:
akansha
ghatge
