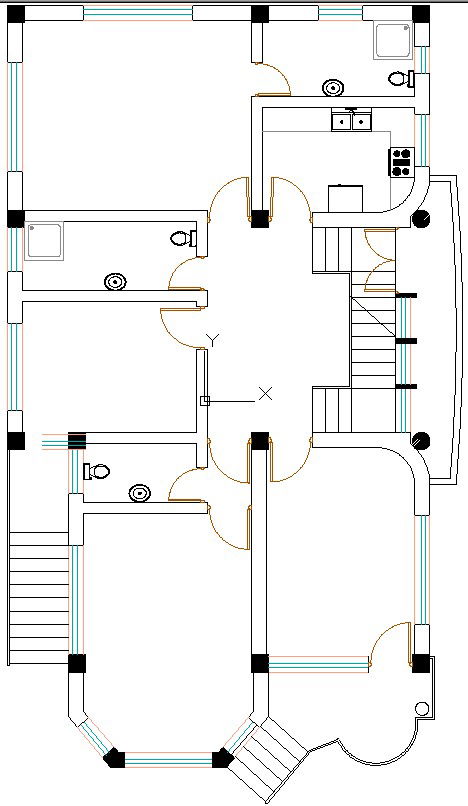Four bedroom house architecture layout plan autocad dwg free download
Description
Four Bedrooms home plan area is approximately 164 square meters, it is also has three attached bathrooms, one kitchen, one hall, stair to first floor and two outdoor stair.
Uploaded by:
