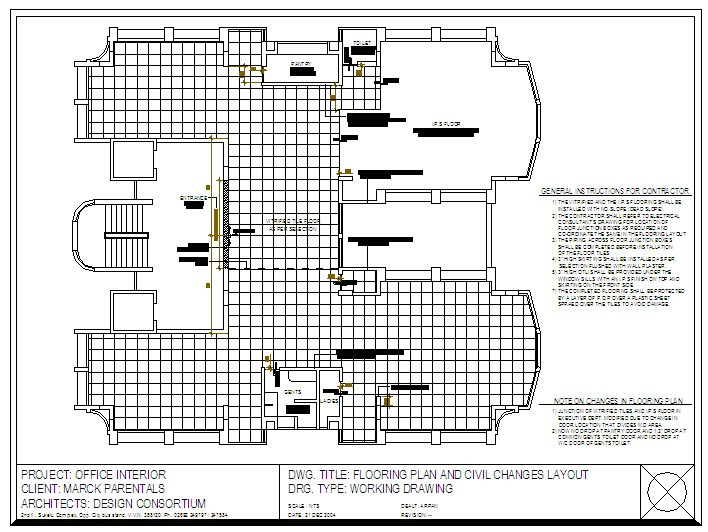Office Flooring design
Description
3/4" LOWER THAN GENERAL FLOOR LVL.FOR CARPET OR WOODEN FINISH, NEW PANTRY WALL TO BE CONSTRUCTED AS PER DIMENSION FROM FACE OF COLUMN, VITRIFIED TILE FLOOR AS PER SELECTION. Office Flooring design.

Uploaded by:
Harriet
Burrows
