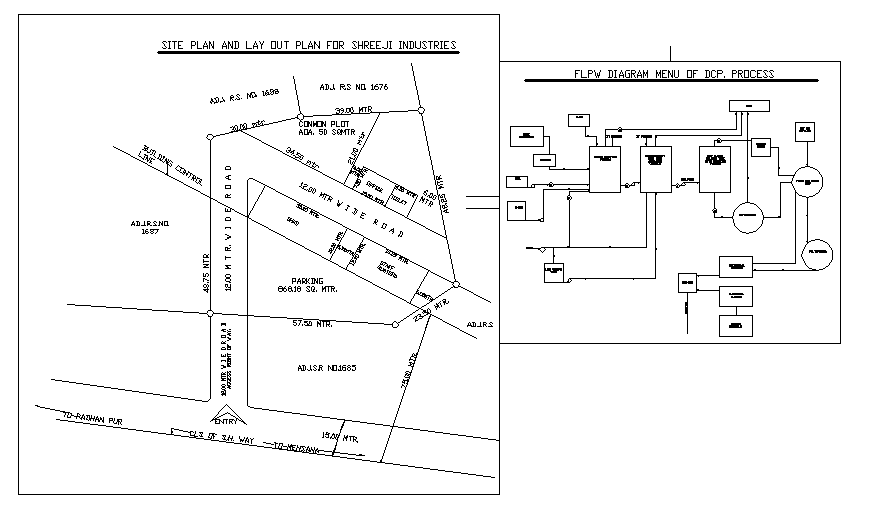Industrials Lay-out detail
Description
Site plan and lay-out foe industrials, FLPW Diagram menu of DCP. process, 12 meter wide Road, parking and factory include this key plan design.
File Type:
DWG
File Size:
34 KB
Category::
Mechanical and Machinery
Sub Category::
Factory Machinery
type:
Gold

Uploaded by:
Harriet
Burrows
