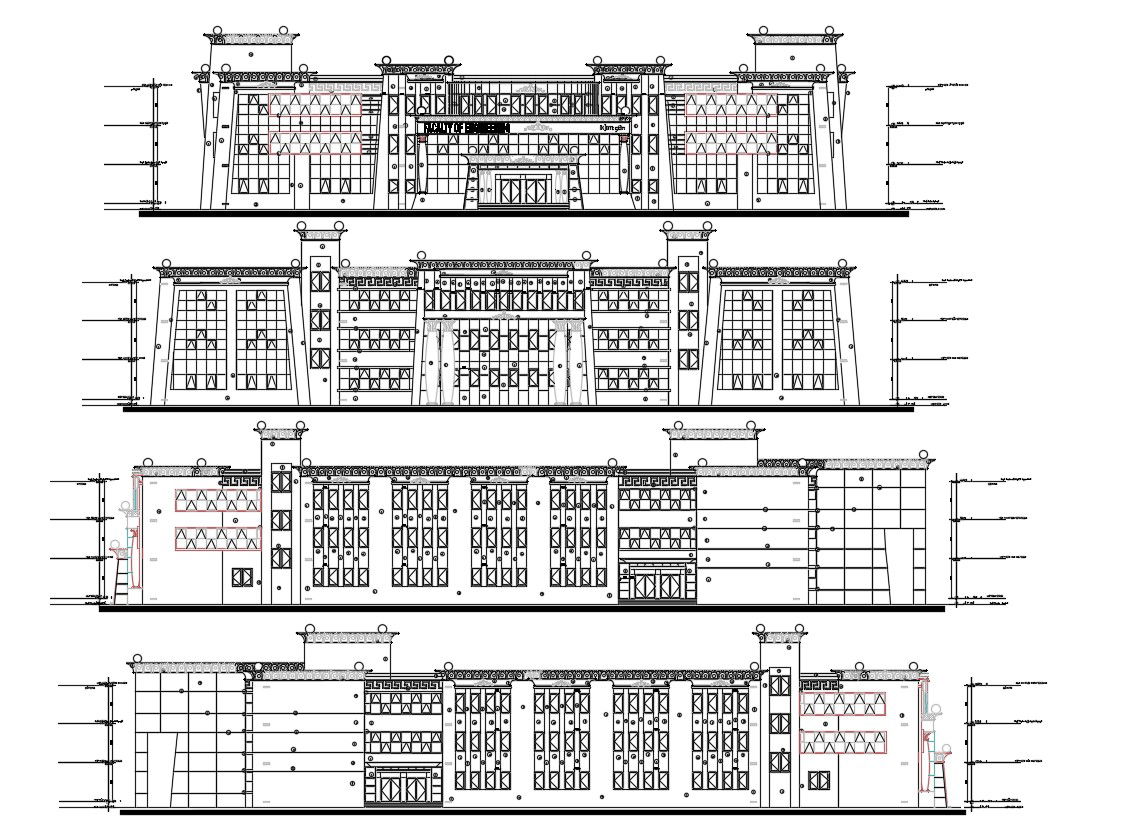Four Side Elevation Of The College Building With Working Drawing AutoCAD File
Description
Four Side Elevation Of The College Building With Working Drawing AutoCAD File; this is the elevation of the college building, this is the contemporary architecture elevation design with levels of floors and dimension details, mostly used glass in this elevation, big windows, and doors, text details and much more other details related to elevation and its a DWG file format.
Uploaded by:
Rashmi
Solanki

