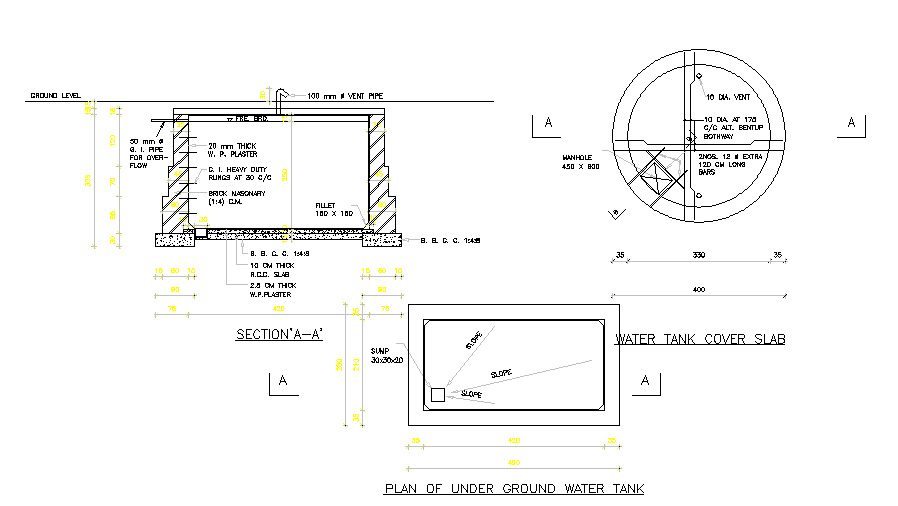Construction under ground Water tank
Description
Water Tank Cover Slab, 10 mm Thick R.C.C slab, 2.5 cm Thick W.P. plaster. Construction under ground Water tank.
File Type:
DWG
File Size:
55 KB
Category::
Structure
Sub Category::
Section Plan CAD Blocks & DWG Drawing Models
type:
Gold

Uploaded by:
john
kelly
