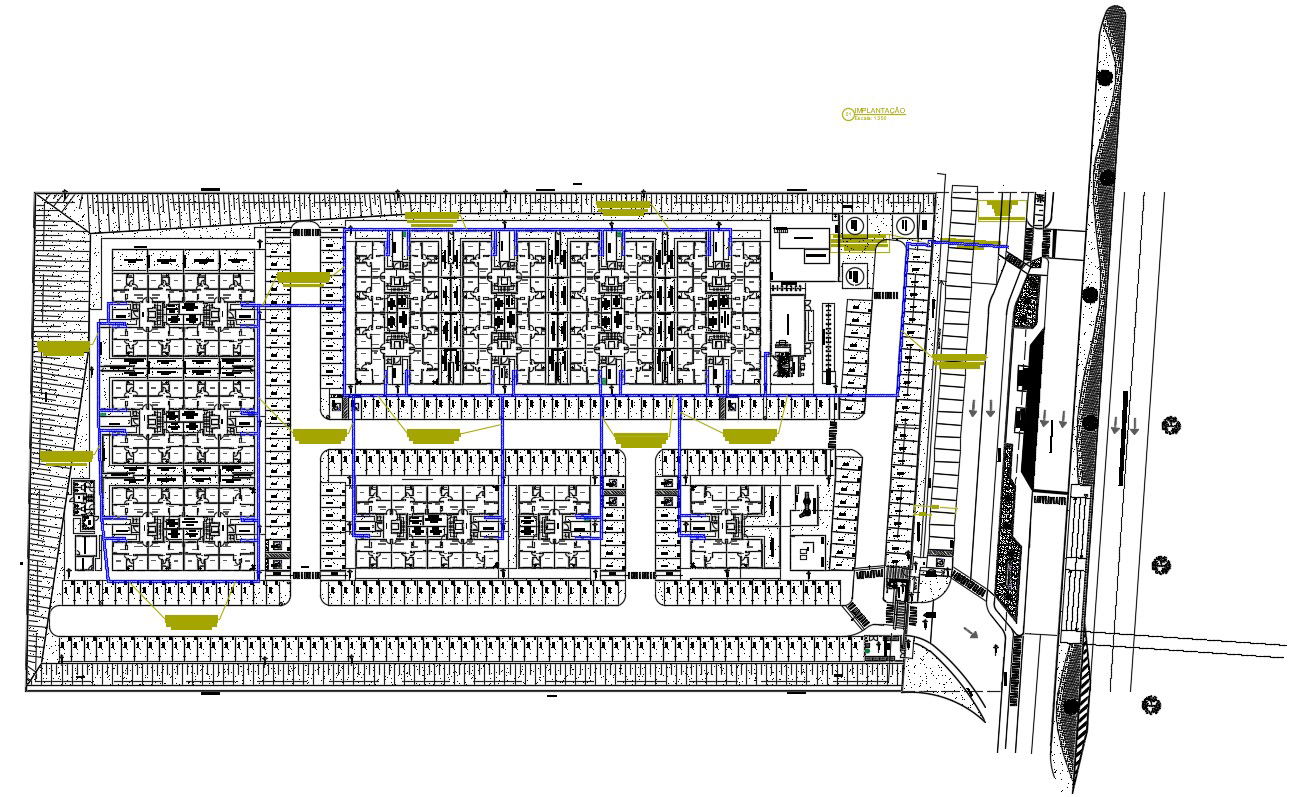Residence Apartment Layout Design Architecture Cluster Plan AutoCAD drawing Download
Description
2d CAD drawing details of residential housing apartment design cluster plan that shows each typical house unit plan details along with nearby road networks, parking space area, staircases, passage area, and apartment various other amenities details download AutoCAD file for detail design of apartment plan.

Uploaded by:
Eiz
Luna

