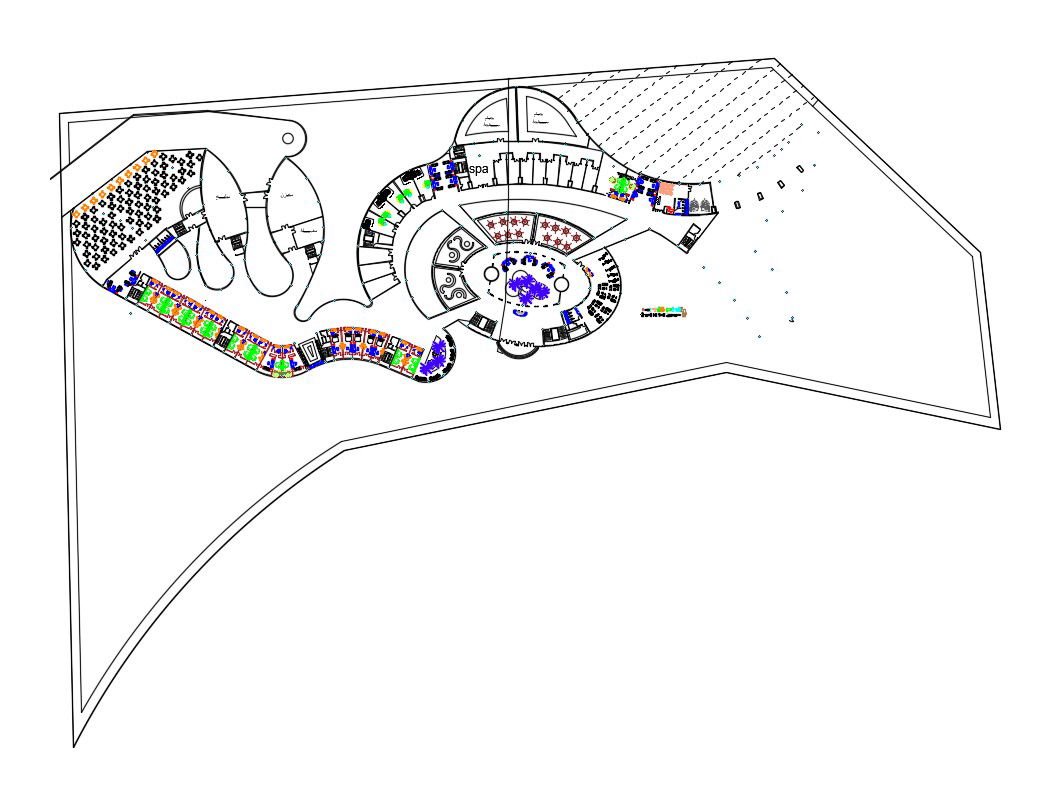Lodging Hotel Design Layout Furniture Plan AutoCAD Drawing Download
Description
CAD drawing details of hotel building design plan along with furniture arrangement details in a hotel along with hotel amenities details of the foyer, bedrooms, restaurant area, spa area, waiting area, reception area, service area, and building various other facilities details download AutoCAD file.

Uploaded by:
akansha
ghatge
