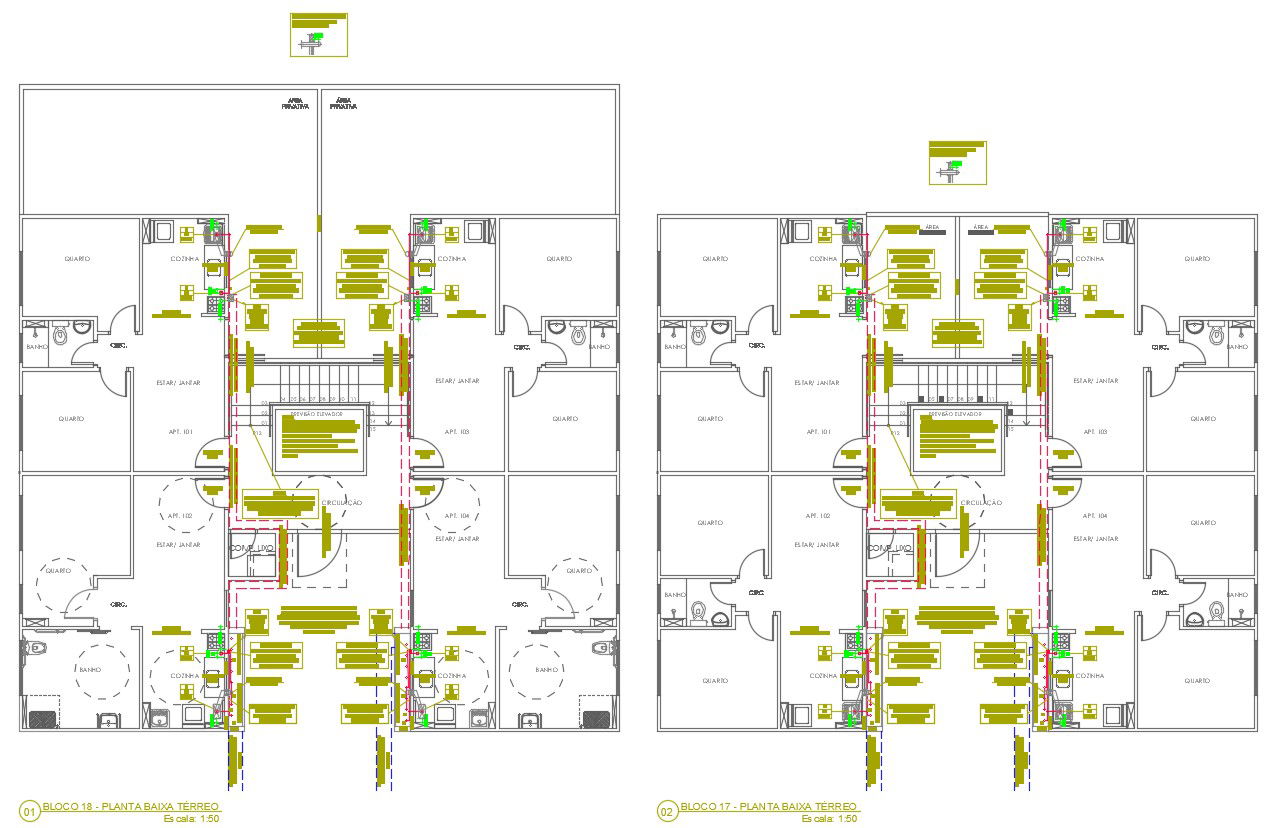2d Residence Lodging Apartment Design Floor Layout Plan AutoCAD File Download
Description
Living apartment design plan that shows apartment rooms details and room dimensions details, dimension working set, house amenities, staircase, door window blocks, and apartment various other facilities details download AutoCAD drawing.

Uploaded by:
akansha
ghatge
