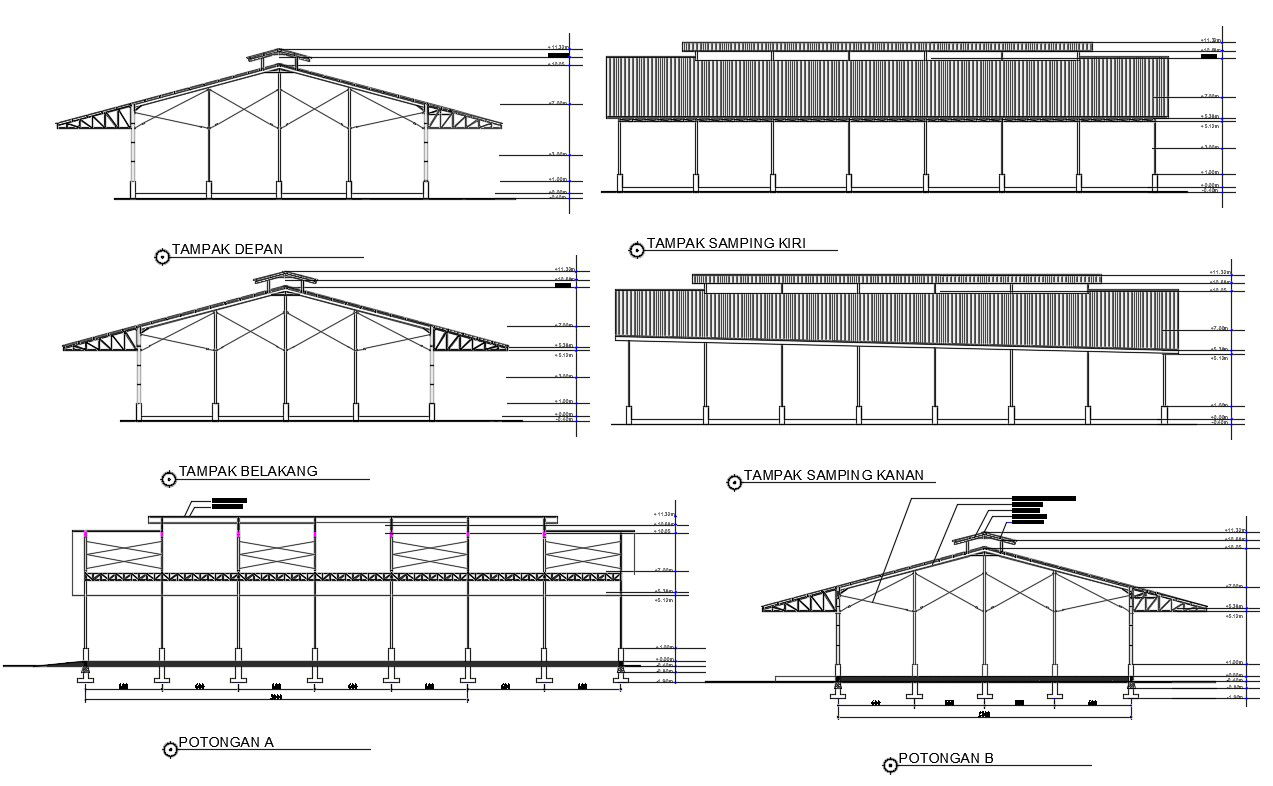Factory Warehouse design Layout Elevation and Section CAD drawing Download
Description
2d CAD drawing details of factory warehouse design different sides of elevation along with various sections details, roofing shade structure, leveling details, and various other units details download AutoCAD file for free.

Uploaded by:
akansha
ghatge
