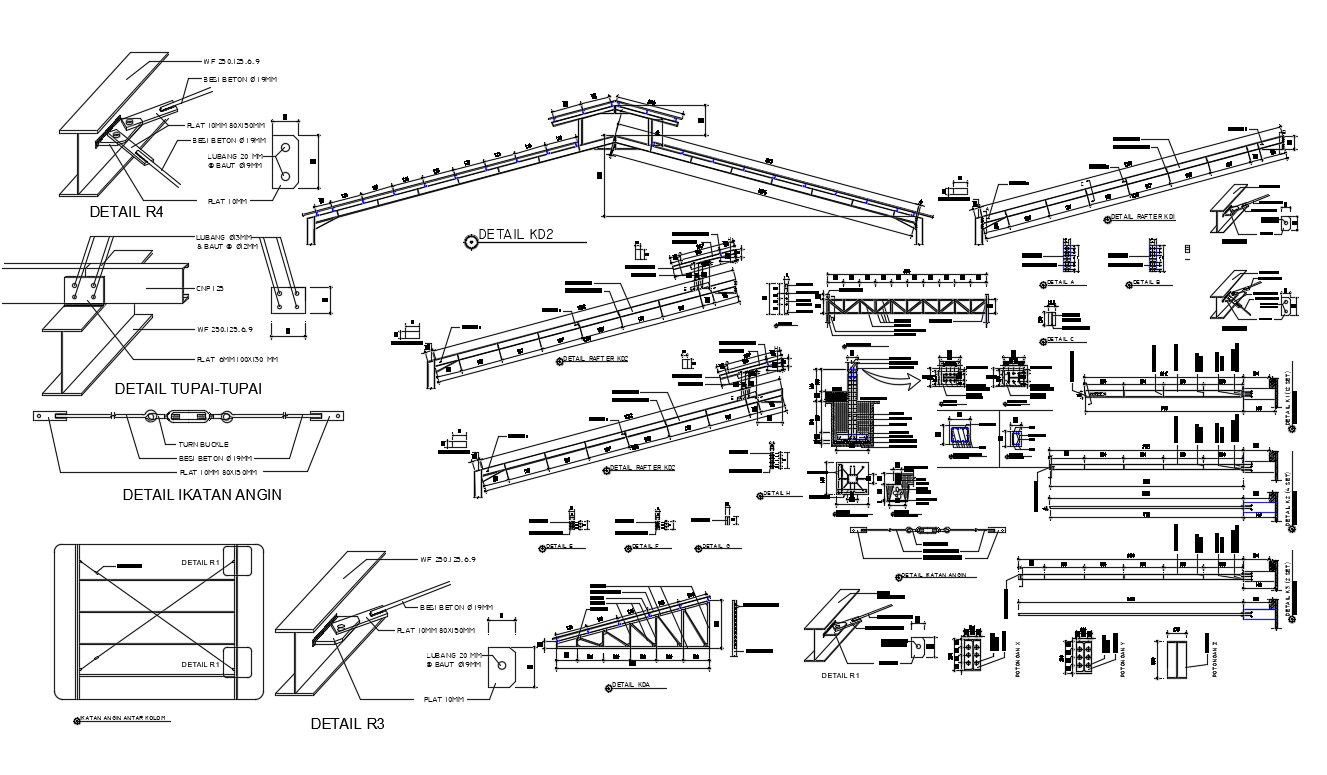Structural Parts of Gable Roof Design 2d AutoCAD Drawing Free Download
Description
Various structural elements of the roof design CAD file that show roof components details of Eaves, Hip, Purlins, Fascia Board, Ridge, Pitch, Battens, Roof Gutter, angle section, roofing material, and various other units details download AutoCAD drawing.
File Type:
DWG
File Size:
458 KB
Category::
Construction
Sub Category::
Construction Detail Drawings
type:
Gold

Uploaded by:
akansha
ghatge
