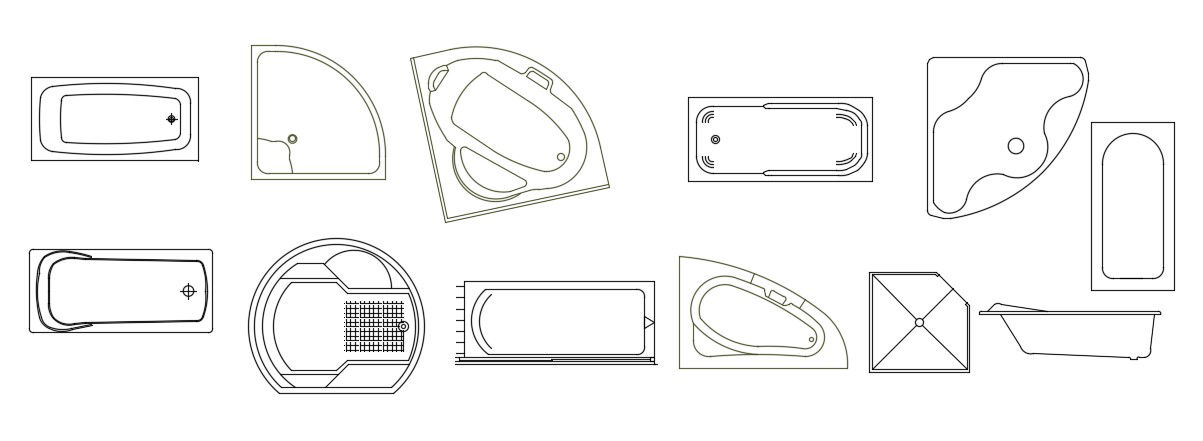Sanitary Ware AutoCAD Block Elevation Design CAD Drawing Free Download
Description
2d CAD drawing details of washbasin, water closet, bath-tub, sanitary blocks elevation design AutoCAD file free download.
File Type:
DWG
File Size:
47 KB
Category::
Dwg Cad Blocks
Sub Category::
Sanitary CAD Blocks And Model
type:
Free

Uploaded by:
akansha
ghatge

