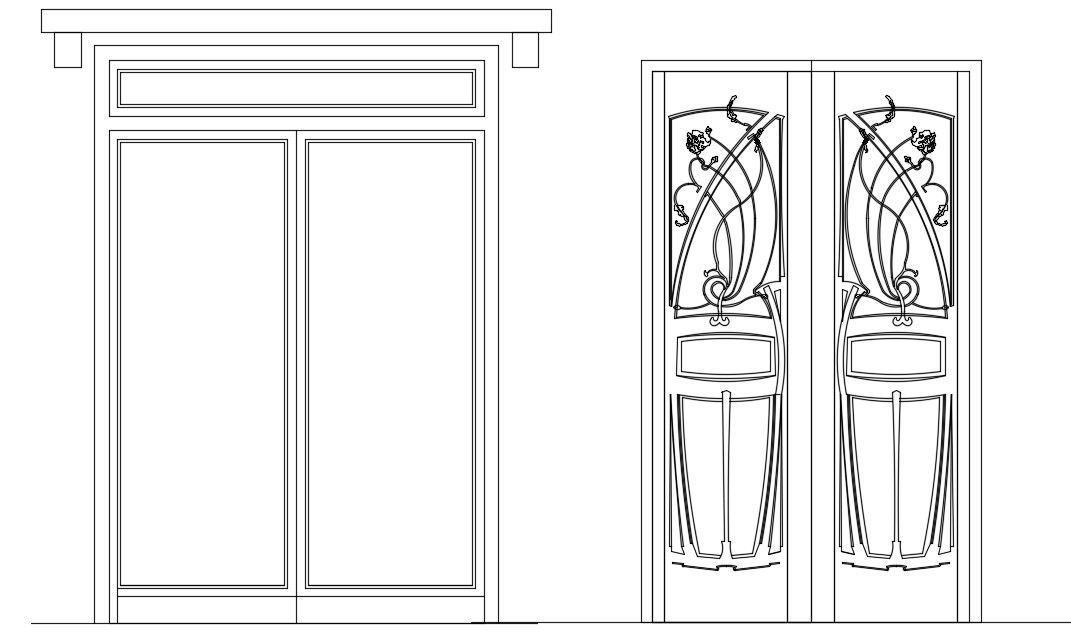Double Door Blocks Elevation Design AutoCAD Drawing Free Download
Description
Double door units elevation design that shows door panel and frame pattern design AutoCAD drawing download for free.
File Type:
DWG
File Size:
71 KB
Category::
Dwg Cad Blocks
Sub Category::
Windows And Doors Dwg Blocks
type:
Free

Uploaded by:
akansha
ghatge
