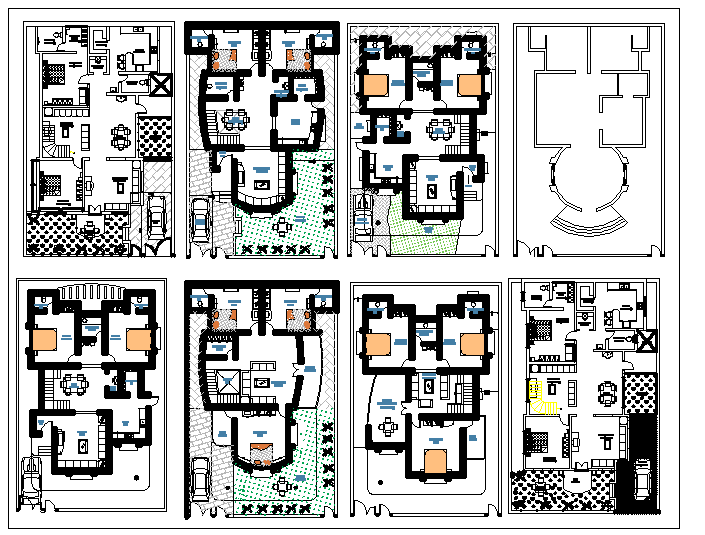Modern House Detail
Description
All Facility include the detail & All furniture design set in this house lay-out & Different type option available the autocad file.
File Type:
DWG
File Size:
494 KB
Category::
Interior Design
Sub Category::
House Interiors Projects
type:
Gold

Uploaded by:
Jafania
Waxy

