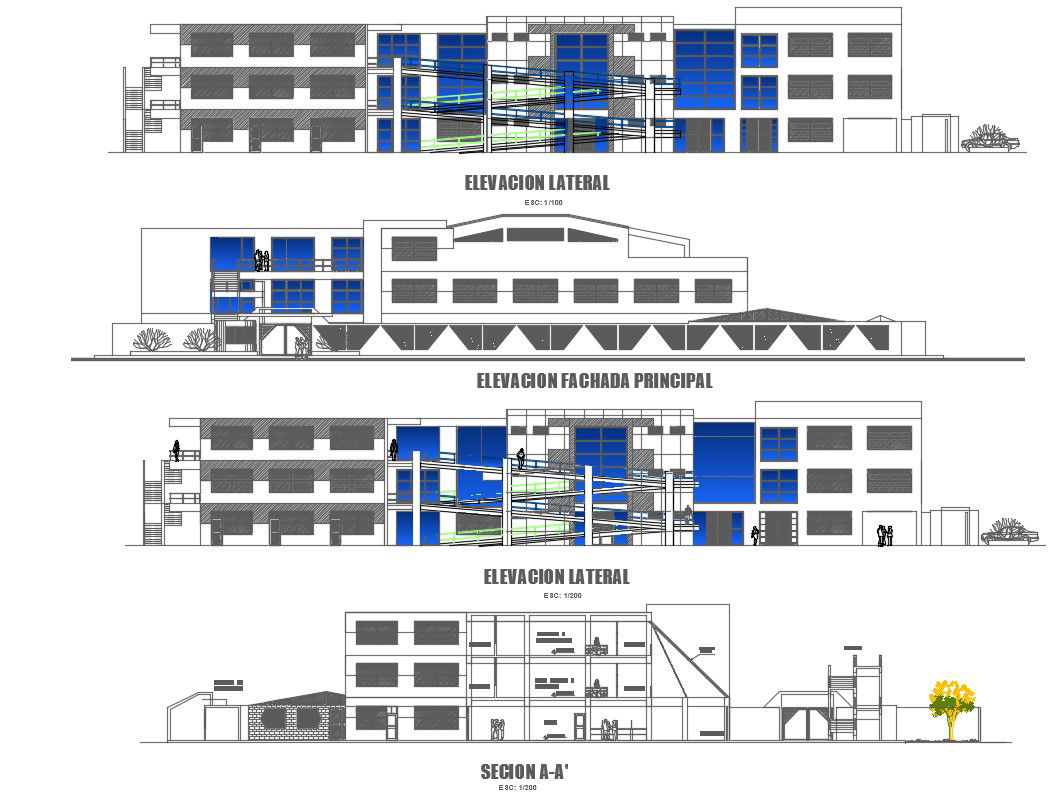Modern Elevation And Section Of Huge Shopping Center With Basic Rendered Drawing AutoCAD File
Description
Modern Elevation And Section Of Huge Shopping Center With Basic Rendered Drawing AutoCAD File; this is the modern elevation of a big shopping center with the simple color combination, its three side elevation of the building and one section, it's a glass facade design and this is the DWG file format.
Uploaded by:
Rashmi
Solanki

