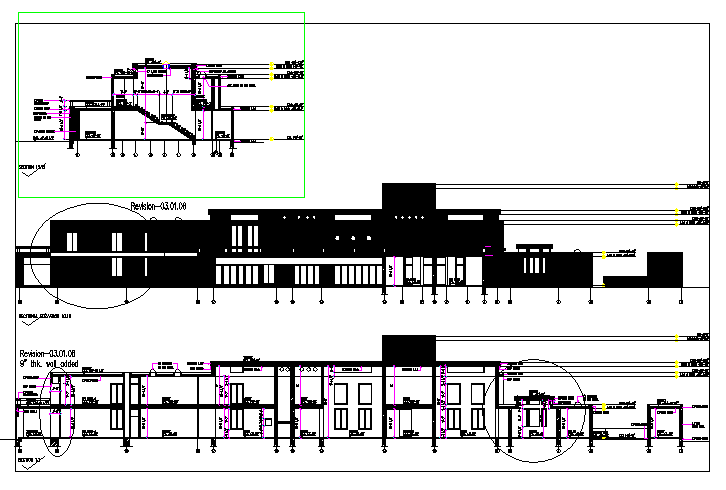Building Section design
Description
All Windows & door detail & Elevation & section design.Building Section design.
File Type:
DWG
File Size:
253 KB
Category::
Structure
Sub Category::
Section Plan CAD Blocks & DWG Drawing Models
type:
Gold

Uploaded by:
john
kelly

