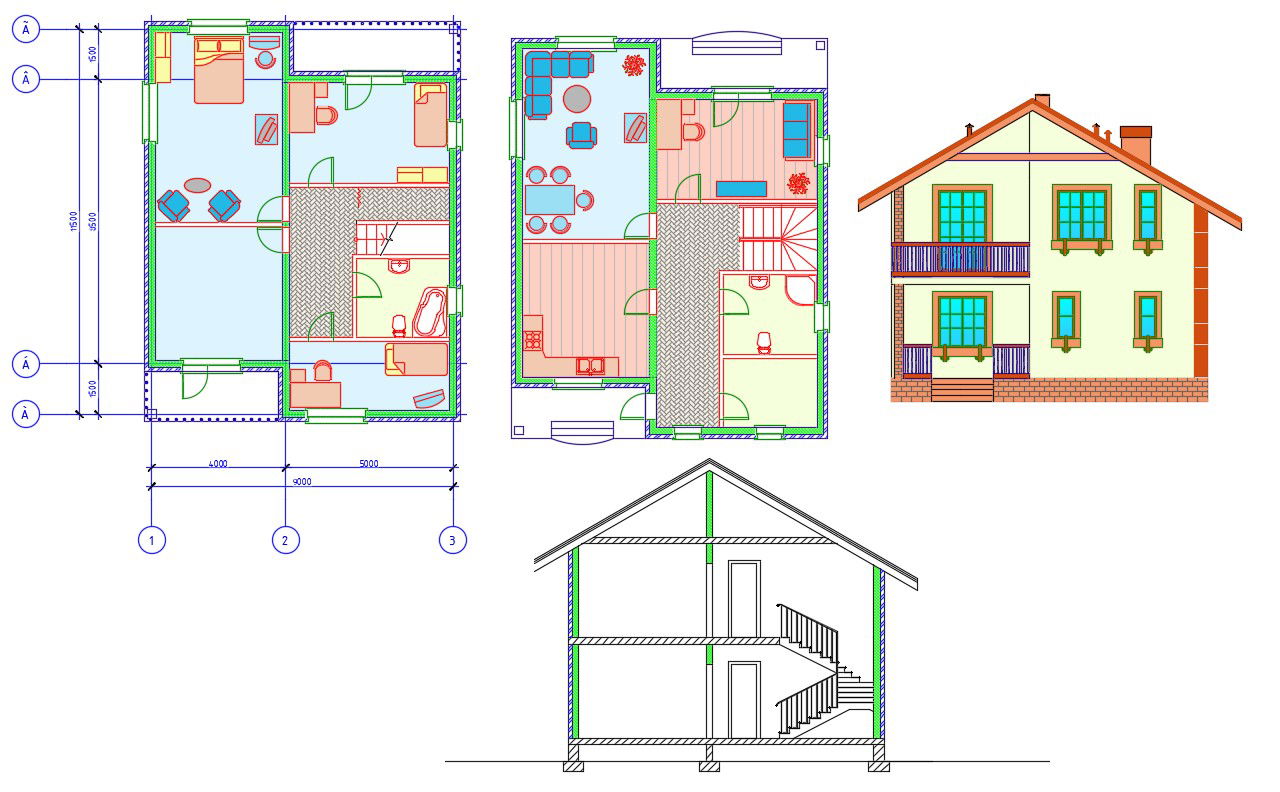House Plan And Elevation Design With AutoCAD Hatching Design
Description
Hello, friends, this file contains a cottage plan and new ideas if you genius there is everything layout plan, section plan and top plan about full detail complete house, download DWG file of 2 storey house plan.
Uploaded by:
