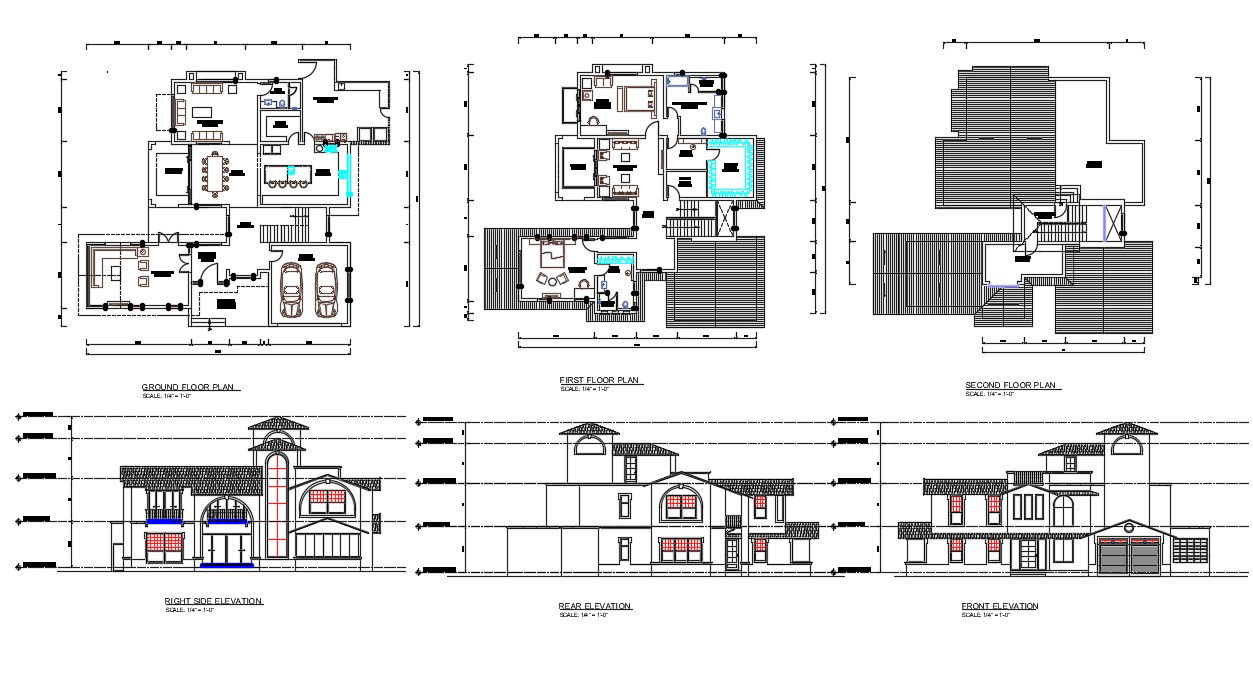Architecture Villa Plan Design DWG File
Description
the architecture villa house plan design complete project that shows ground floor, first floor and terrace plan design. also has all furniture layout plan and dimension detail. download DWG file of house AutoCAD drawing.
Uploaded by:

