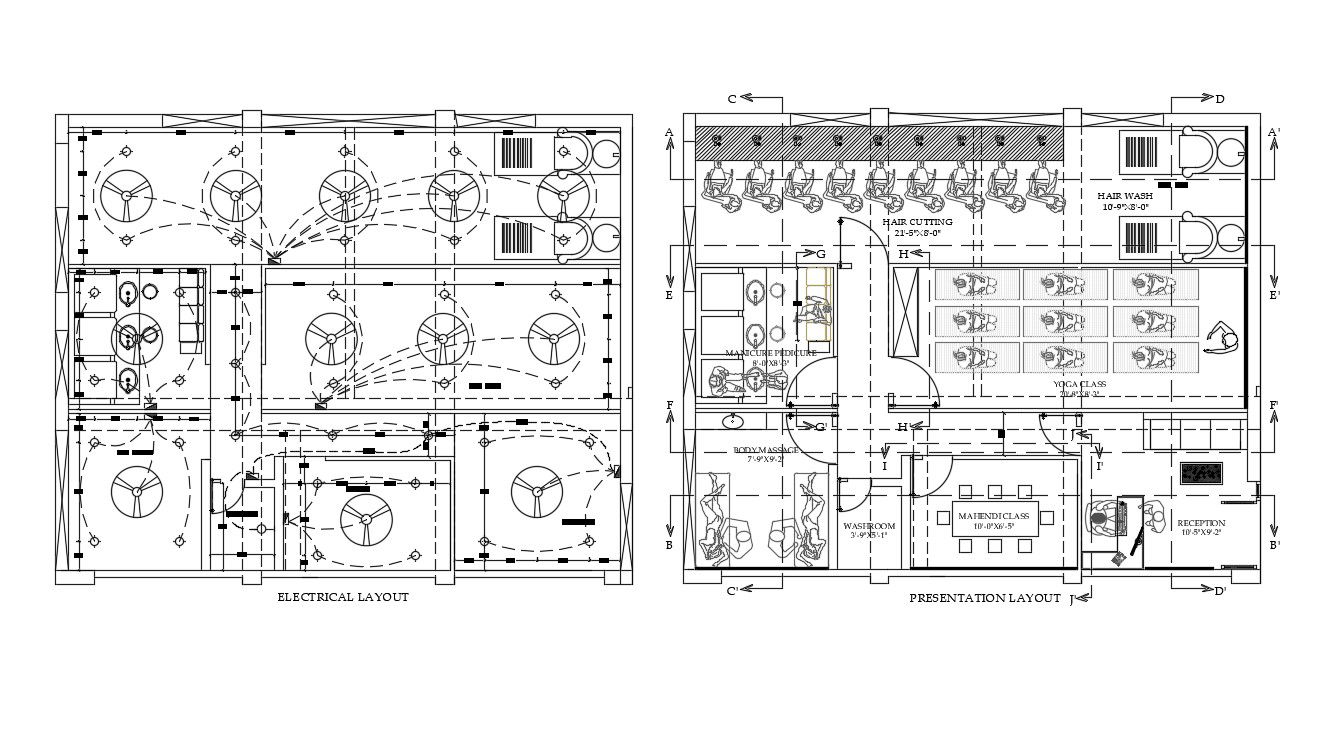Sauna Design Layout Architecture Plan and Ceiling Electrical Fitting AutoCAD Drawing
Description
CAD drawing details of sauna building room design layout plan along with building amenities details of hair cutting, massage room, reception area, manicure pedicure, hair wash, along with ceiling electrical wiring plan Download AutoCAD drawing.

Uploaded by:
akansha
ghatge

