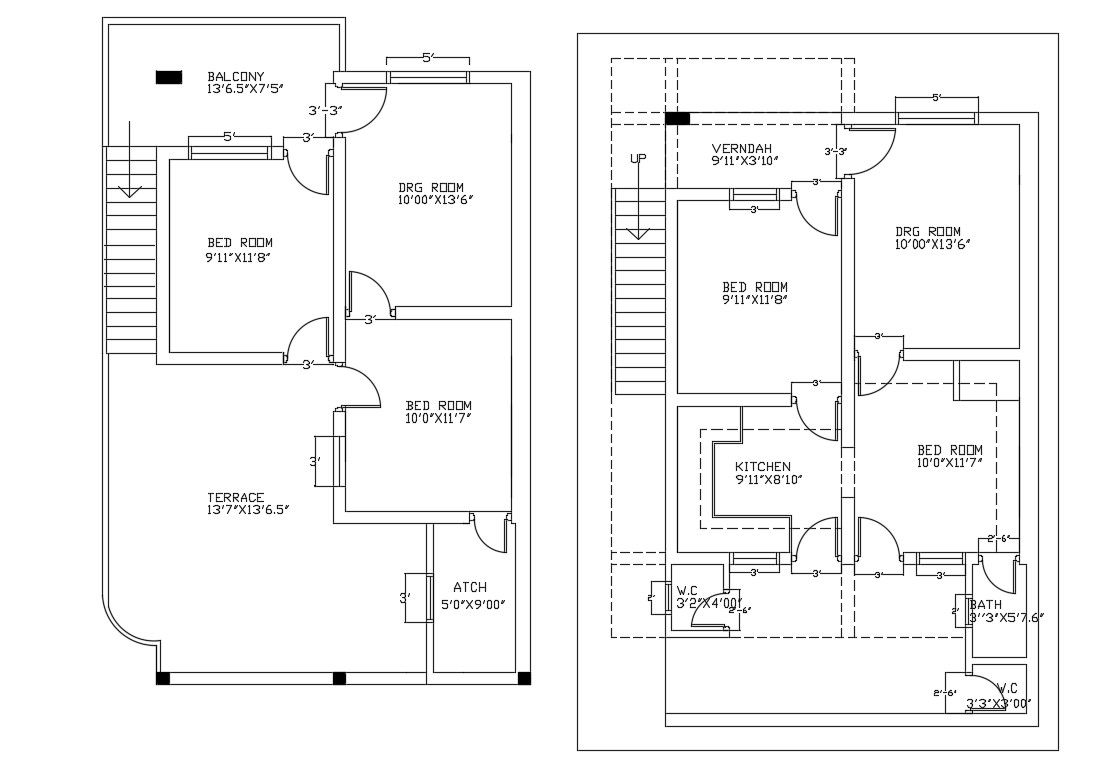5 BHK Tenement Bungalow Design Layout Architecture Plan AutoCAD Drawing
Description
2d CAD drawing details of residential bungalow floor layout plan that shows G+1 bungalow design along with room design, room dimension, staircase, boundary wall, and bungalow various other amenities details download AutoCAD drawing for the detailed working plan.

Uploaded by:
akansha
ghatge
